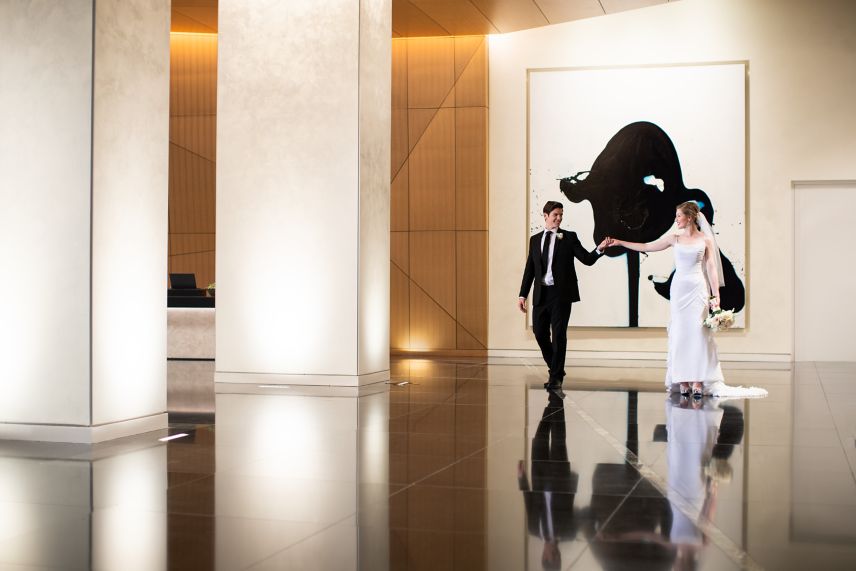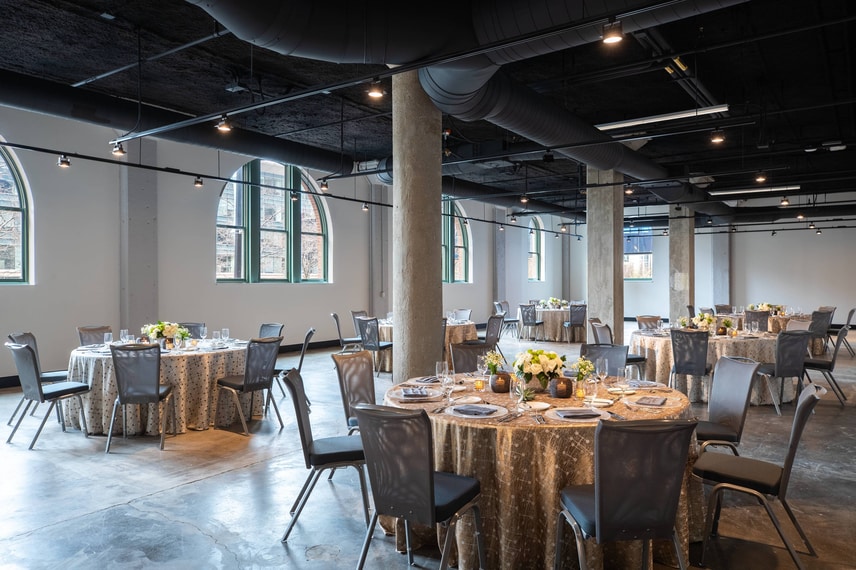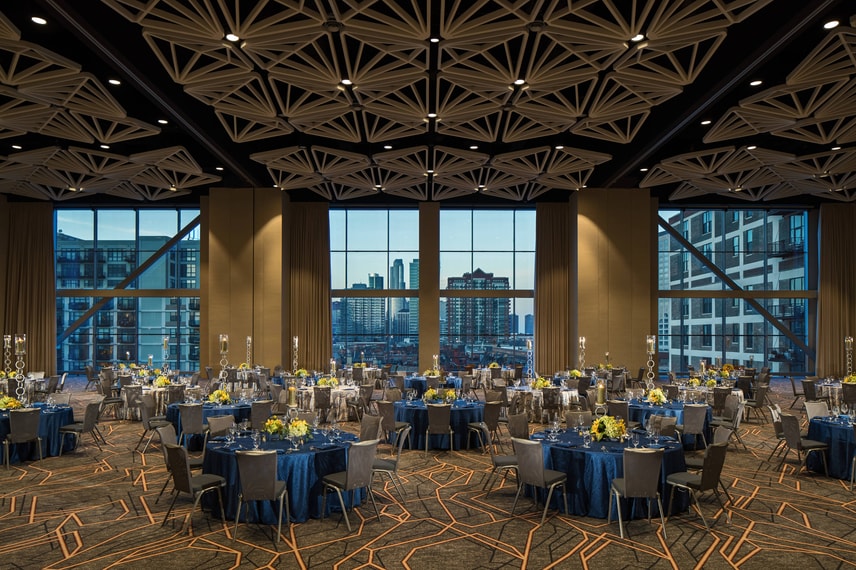Modern, Versatile Event Spaces
Events
Experience world-class service and modern design at the new Marriott Marquis Chicago. Hold your meeting or corporate event at our dynamic hotel, featuring nearly 90,000 square feet of meeting rooms on... See More Chicago's south side. Our 48 breakout rooms are perfect for smaller events or host a grand event in our Great Lakes Ballroom with space for 2,700 guests. Additionally, the Skyline Ballroom at McCormick Place, boasting over 100,000 square feet of extra event space, is ideally positioned adjacent to our Chicago wedding venue for your convenience and flexibility. See Less
64
193289 SQ FT
10000
48
Start Planning Your Meetings or Events Here
Tell us about your event, then we'll contact you and plan it together

Meetings and Events
We're ideal for your large event with over 190,000 sq ft of hotel meeting space in downtown Chicago

Take a Virtual Tour
Explore our stunning hotel and experience full 360-degree views of the property features, guest rooms, and meeting venues.
Unique Group Experiences
Enhancing your meeting with distinctive and unforgettable experiences will elevate engagement and generate excitement amongst attendees. When you reserve your event at the Marriot Marquis Chicago, you’ll enjoy exclusive access to local experiences as a special bonus. Contact our group sales department to discuss Chicago-style experiences that will level up your next event.
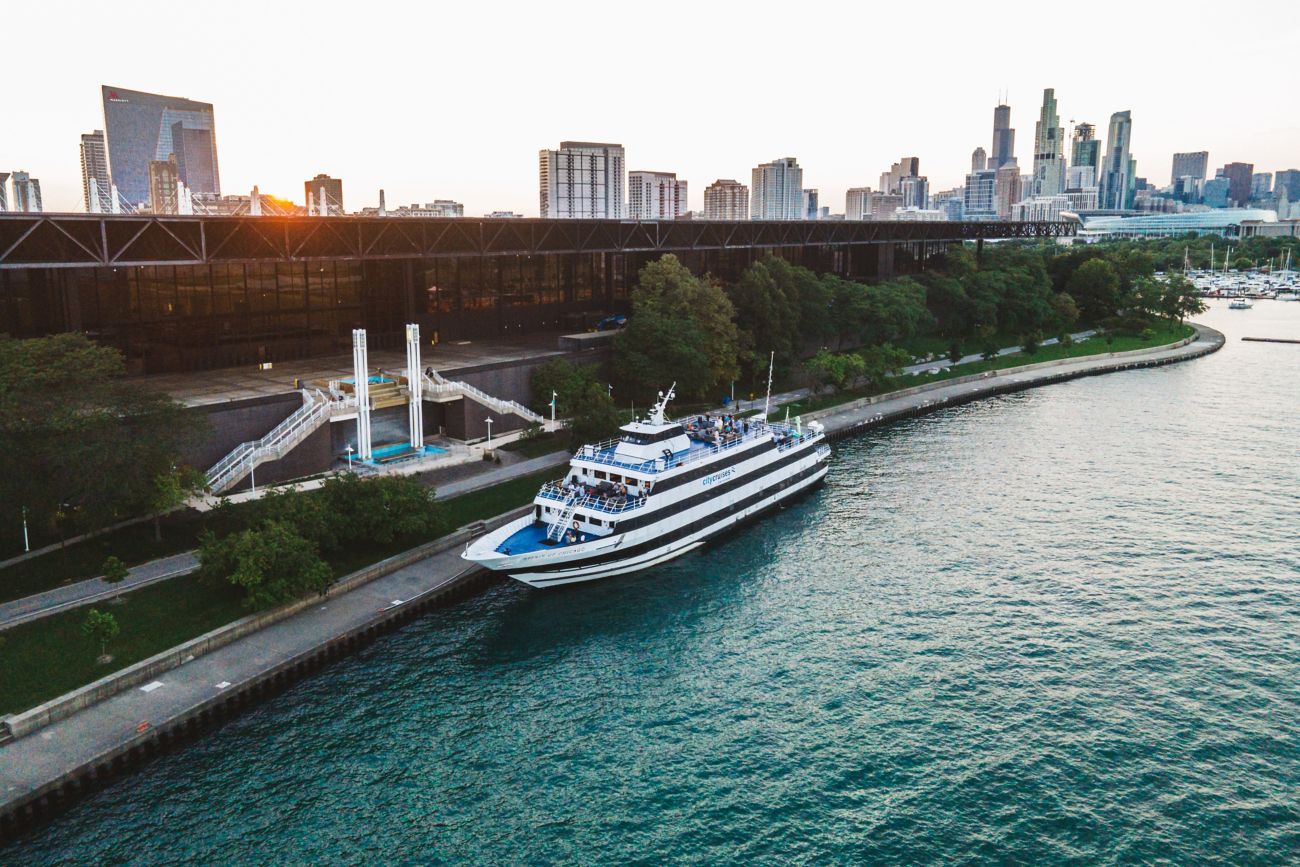
Author a room pool for which API response Exists

Grand Horizon Ballroom
With space for up to 2,100 guests, host your next meeting or event in our modern & sophisticated event space with natural light and city views.

ABC Building
Seamlessly connected to our glass Marquis tower sits the American Book Company. This historic building is infused with modern design and holds 29 unique and versatile meeting rooms as well as centralized lounges and charging areas for meeting guests.

Breakout Rooms
With almost 90,000 square feet of event space and 48 breakout rooms, the Marriott Marquis can accommodate a variety of event & meeting needs. Let our team of event planners transform our versatile event spaces to fit your needs.
Explore Chicago
Unbeatable South Downtown Location
Create special moments for your attendees to discover authentic Chicago experiences. Our downtown Chicago event venue's ideal location places you within steps of McCormick Place via the covered sky bridge, as well as many nearby famous attractions including Soldier Field, Shedd Aquarium and the Field Museum.
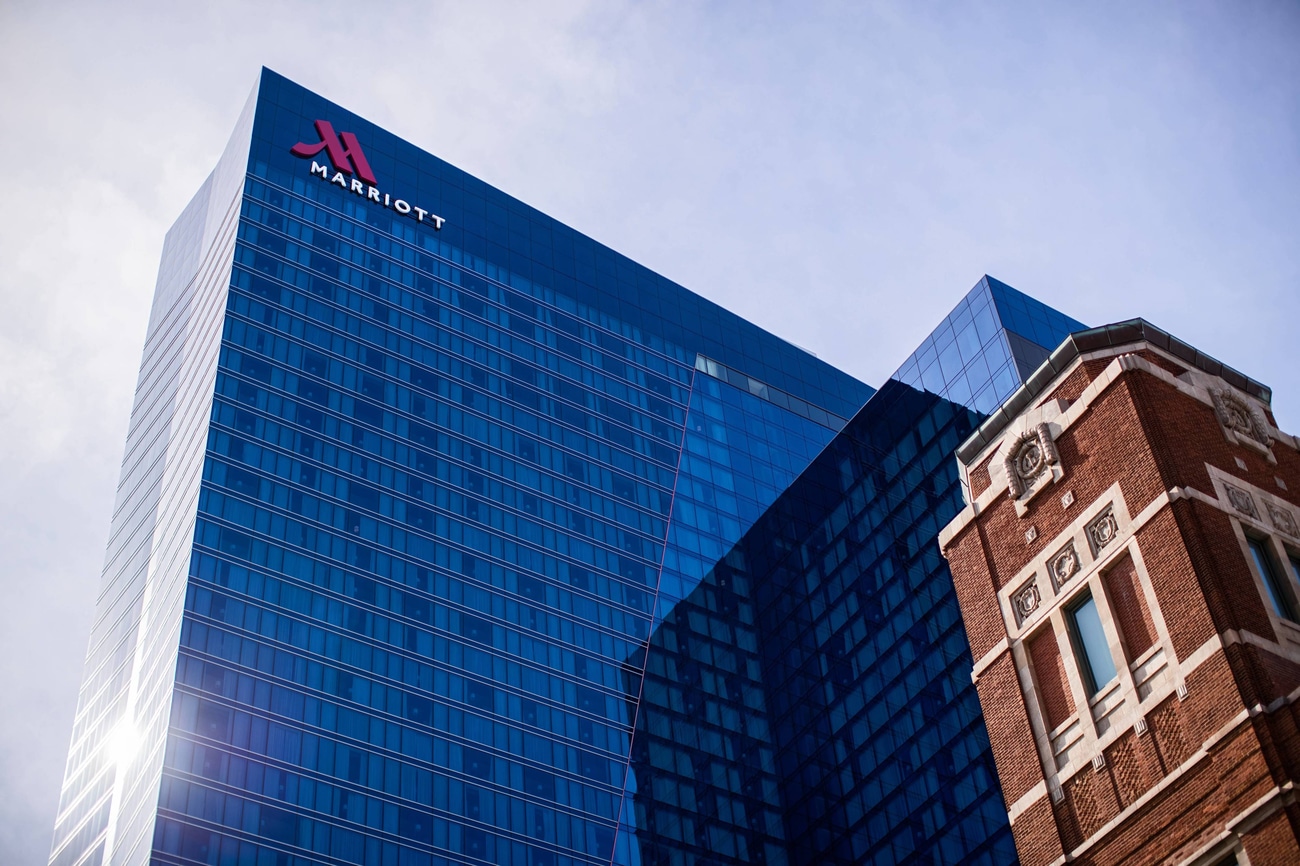
Author a room pool for which API response Exists
Food & Beverage
Customized Menus
Let our innovative culinary team elevate your next meeting with delicious, creative dishes that are sure to impress. The chefs at our Chicago wedding venue can accommodate a wide variety of dietary needs and restrictions, so all your attendees can have several catering options.

Author a room pool for which API response Exists

Weddings and Occasions
Select one of our hotel's 63 stunning event rooms as your Chicago wedding venue
Spectacular Meeting Space
Level 33 Premier Event Space
Wow guests with a conference, meeting or celebration in our exquisite Level 33 downtown Chicago event venue. Situated on the 33rd floor, Level 33 features floor-to-ceiling windows and dramatic views of both the Chicago cityscape as well as Lake Michigan.
Learn MoreWeddings
Celebrate in Style at the Marriott Marquis Chicago
Stunning spaces, unbeatable views, creative culinary dishes and experienced planners merge to deliver an unforgettable experience for you and your guests at our wedding venue in downtown Chicago.
Author a room pool for which API response Exists
Certified Wedding Planners
Dream weddings don't just happen, they're planned. Marriott Certified Wedding Planners are trained to help. After completing demanding coursework, each Marriott Certified Wedding Planner is qualified to coordinate weddings of all types, including ethnic and military weddings. Relying on experience, training, tradition, and old-fashioned intuition, Marriott Certified Wedding Planners can help you determine... See More an overall vision for your wedding and help you execute each detail. That includes setting an event budget; deciding on a menu; arranging table settings; and finding florists, photographers, a band, and other entertainment for the big day. See Less
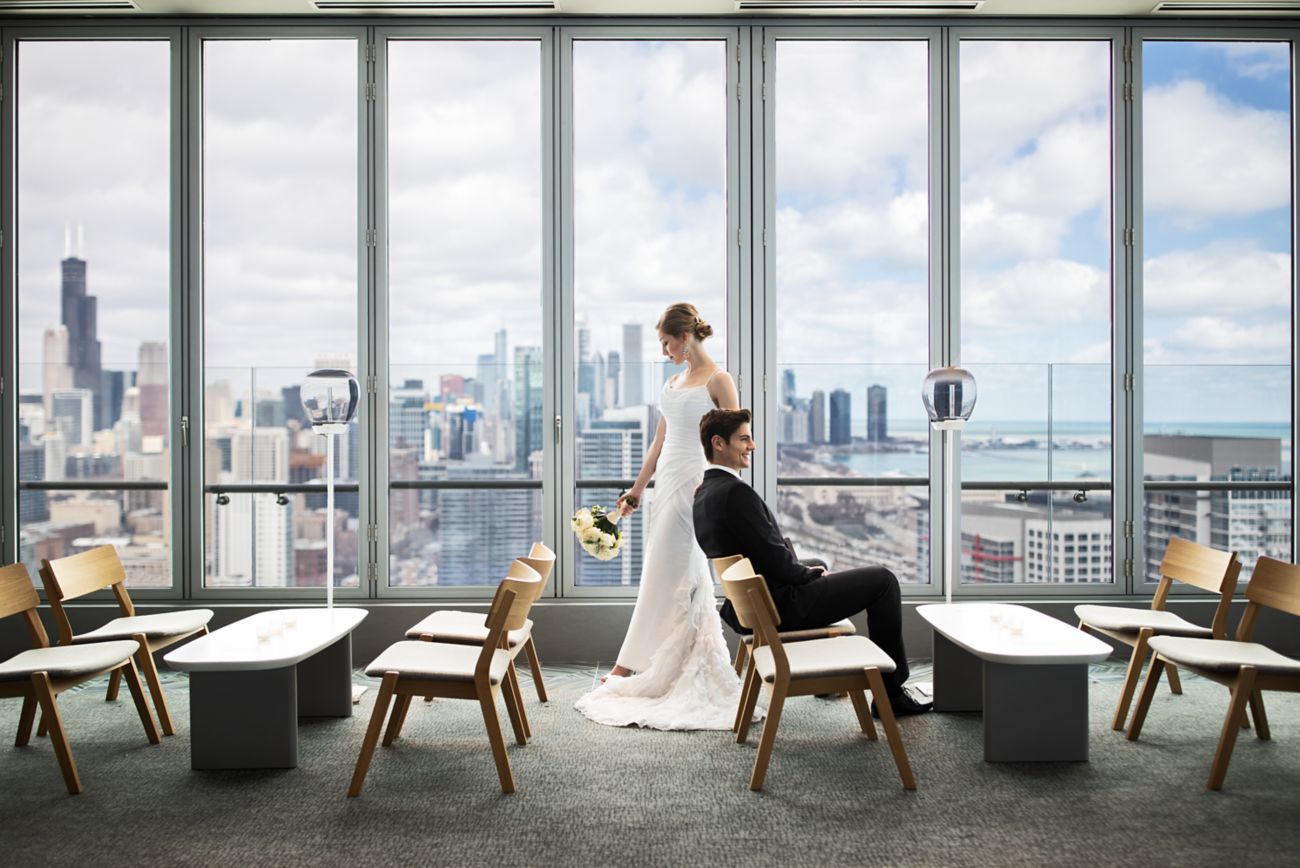
Author a room pool for which API response Exists
| Meeting Room | Dimensions (LxWxH) | Area (sq.ft) | Theater | Schoolroom | Conference | U-Shape | Reception | Banquet |
|---|---|---|---|---|---|---|---|---|
| Great Lakes Ballroom F/G | 104x69x24 | 7240 | 575 | 342 | - | - | - | 370 |
| Great Lakes Ballroom A/B/C | 168x63x24 | 9286 | 1064 | 588 | - | - | - | 600 |
| Great Lakes Ballroom E/F/G | 168x69x24 | 10360 | 920 | 504 | - | - | - | 540 |
| Great Lakes Ballroom A/B/C/D | 168.2x98.1x24 | 14478 | 1728 | 1092 | - | - | 1060 | 960 |
| Great Lakes Ballroom D/E/F/G | 168x104x24 | 15551 | 1444 | 924 | - | - | - | 910 |
| Great Lakes Ballroom Foyer | -x-x- | 7897 | - | - | - | - | - | - |
| Glessner House | 117.7x29.5x10 | 3285 | 349 | 201 | 102 | - | 300 | 170 |
| Glessner House A | 23x29x10 | 749 | 58 | 36 | 18 | 18 | 60 | 40 |
| Glessner House B | 58x29x10 | 1579 | 126 | 66 | 48 | 45 | 90 | 90 |
| Glessner House C | 40x29x10 | 1195 | 88 | 54 | 30 | 30 | 75 | 60 |
| RR Donnelley | 28.1x24.1x10 | 662 | 55 | 36 | 18 | 18 | 60 | 40 |
| Marshall Field | 27x27x10 | 714 | 60 | 36 | 18 | 18 | 60 | 40 |
| Daniel Burnham A | 25.1x33x10 | 827 | 70 | 45 | 24 | 24 | 75 | 50 |
| Daniel Burnham B | 23x33x10 | 734 | 70 | 45 | 24 | 24 | 75 | 50 |
| Chemistry | 26.8x18.9x9 | 474 | - | - | 12 | - | - | - |
| Culture | 23x37x9 | 837 | 81 | 36 | 24 | 28 | 75 | 50 |
| Dance | 33x19x9 | 615 | 56 | 30 | 24 | 25 | 45 | 30 |
| Integrals | 21x29x9 | 640 | 56 | 30 | 24 | 21 | 45 | 30 |
| History | 23.1x37x9 | 729 | 81 | 36 | 24 | 29 | 75 | 50 |
| Literature | 21x31x9 | 729 | 70 | 30 | 24 | 24 | 75 | 40 |
| Journalism | 23x38x9 | 838 | 81 | 36 | 24 | 29 | 75 | 50 |
| Philosophy | 40x18x9 | 716 | 68 | 36 | 30 | 26 | 60 | 40 |
| Music | 23.1x18x9 | 400 | - | - | 10 | - | - | - |
| Northerly Island | 28x24x10 | 662 | 60 | 36 | 18 | 18 | - | 40 |
| Bronzeville | 26x16x10 | 393 | - | - | 10 | - | - | - |
| China Town | 27x24x10 | 701 | 60 | 36 | 18 | 18 | - | 40 |
| Grand Horizon Ballroom | 168x149.1x29 | 25000 | 3068 | 1731 | - | - | 2100 | 1610 |
| Grand Horizon A | 45x63x29 | 3000 | 336 | 180 | - | - | - | 150 |
| Grand Horizon B | 52x63x29 | 3500 | 416 | 252 | - | - | - | 200 |
| Grand Horizon C | 52x63x29 | 3500 | 388 | 216 | - | - | - | 200 |
| Grand Horizon D | 149.1x34x29 | 5300 | - | - | - | - | - | - |
| Grand Horizon E | 45x69x29 | 3124 | 277 | 150 | - | - | - | 140 |
| Grand Horizon F | 52.1x69x29 | 4000 | 350 | 180 | - | - | - | 200 |
| Grand Horizon G | 52x69x29 | 4000 | 316 | 180 | - | - | - | 190 |
| Grand Horizon A/B | 97.1x63x29 | 6009 | 621 | 357 | - | - | - | 400 |
| Grand Horizon F/G | 104x69x29 | 7247 | 575 | 342 | - | - | - | 370 |
| Grand Horizon A/B/C | 168x63x29 | 9230 | 1064 | 588 | - | - | - | 600 |
| Grand Horizon E/F/G | 168x69x29 | 10371 | 920 | 504 | - | - | - | 540 |
| Grand Horizon Ballroom Pre-Function | -x-x- | 8095 | - | - | - | - | - | - |
| Physics | 26x18x9 | 473 | - | - | 10 | - | - | - |
| Physiology | 37.1x23.9x9 | 836 | 81 | 36 | 24 | 30 | 75 | 50 |
| Poetry | 33x19x9 | 615 | 56 | 30 | 24 | 24 | 45 | 30 |
| Probability | 38x23x9 | 900 | 81 | 36 | 24 | 30 | 75 | 50 |
| Science | 33x18.1x9 | 612 | 56 | 30 | 24 | 21 | 45 | 30 |
| Statistics | 29x21.7x9 | 640 | 54 | 42 | 18 | 21 | 45 | 30 |
| Sports | 37x23.1x9 | 831 | 81 | 36 | 24 | 30 | 75 | 50 |
| Theater | 31x25x9 | 729 | 70 | 30 | 24 | 24 | 75 | 40 |
| Technology | 38x23x9 | 838 | 81 | 36 | 24 | 30 | 75 | 50 |
| Trigonometry | 38x18x9 | 715 | 64 | 36 | 30 | 27 | 60 | 40 |
| Zoology | 23x18x9 | 401 | - | - | 10 | - | - | - |
| Level 33 | -x-x- | 3000.0 | - | - | - | - | 150 | - |
| Level 1 | -x-x- | - | - | - | - | - | 400 | 390 |
| Shedd | 39x61x10 | 1940 | 157 | 96 | 48 | 54 | 150 | 110 |
| Shedd A | 39x30x10 | 1080 | 92 | 48 | 24 | 24 | 75 | 50 |
| Shedd B | 27x31x10 | 880 | 83 | 48 | 24 | 27 | 75 | 50 |
| Water Tower | 76x31x10 | 2304 | 231 | 117 | 60 | 60 | 180 | 120 |
| Water Tower A | 41x31x10 | 1289 | 109 | 63 | 30 | 33 | 90 | 80 |
| Water Tower B | 34x31x10 | 1055 | 106 | 54 | 24 | 33 | 90 | 60 |
| Great Lakes Ballroom A | 45x63.4x24 | 3000 | 336 | 180 | - | - | - | 150 |
| Great Lakes Ballroom B | 52.4x63.4x24 | 3500 | 416 | 252 | - | - | - | 200 |
| Great Lakes Ballroom C | 51.1x63.4x24 | 3600 | 388 | 216 | - | - | - | 200 |
| Great Lakes Ballroom D | 149x34x24 | 5292 | - | - | - | - | - | - |
| Great Lakes Ballroom E | 45x69x24 | 3120 | 277 | 150 | - | - | 225 | 140 |
| Great Lakes Ballroom G | 51x69x24 | 4000 | 316 | 180 | - | - | - | 190 |
| Great Lakes Ballroom B/C | 104x63x24 | 6497 | 675 | 389 | - | - | - | 450 |
| Great Lakes Ballroom E/F | 97x69x24 | 6739 | 529 | 306 | - | - | 525 | 360 |
| Algebra | 26x18x9 | 474 | - | - | 10 | - | - | - |
| Analysis | 37x23x9 | 837 | 81 | 36 | 24 | 30 | 75 | 50 |
| Anthropology | 33x19x9 | 615 | 56 | 30 | 24 | 23 | 45 | 30 |
| Architechture | 38x23x9 | 885 | 81 | 36 | 24 | 31 | 75 | 50 |
| Astronomy | 33x18x9 | 612 | 56 | 30 | 24 | 27 | 45 | 30 |
| Biology | 29x23x9 | 650 | 54 | 24 | 18 | 21 | 45 | 30 |
| Calculus | 37x23x9 | 850 | 81 | 36 | 24 | 29 | 75 | 50 |
| William Kimball | 26x16x10 | 348 | - | - | 10 | - | - | - |
| John Hancock | 27x24x10 | 635 | 48 | 30 | 18 | 18 | 60 | 40 |
| George Pullman | 43.5x31x10 | 1364 | 86 | 60 | 30 | 27 | 120 | 70 |
| Henry Clarke | 43.5x31.3x10 | 1355 | 86 | 60 | 30 | 27 | 120 | 70 |
| Daniel Burnham | 49x33x10 | 1563 | 182 | 90 | 36 | 42 | 150 | 100 |
| Marina City | 35x24x10 | 894 | 84 | 51 | 24 | 30 | 88 | 50 |
| Great Lakes Ballroom | 168.2x149x24 | 25000 | 3068 | 1548 | - | - | 2100 | 1610 |
| Great Lakes Ballroom F | 52x69x24 | 4000 | 350 | 180 | - | - | - | 200 |
| Great Lakes Ballroom A/B | 97x63x24 | 6081 | 621 | 357 | - | - | - | 400 |
| Glessner House A/B | 140x29x10 | 2198 | 179 | 117 | 66 | 63 | 150 | 120 |
| Glessner House B/C | 99x29x10 | 2744 | 216 | 129 | 78 | 72 | 165 | 140 |
| Geography | 23x36x9 | 845 | 81 | 36 | 24 | 30 | 75 | 50 |
| Geology | 33x18x9 | 612 | 54 | 24 | 18 | 24 | 45 | 30 |
| Grand Horizon B/C | 104x63x29 | 6442 | 675 | 399 | - | - | - | 450 |
| Grand Horizon E/F | 97x69x29.6 | 6745 | 529 | 306 | - | - | - | 360 |
| Grand Horizon A/B/C/D | 168x98.1x29 | 14421 | 1728 | 1092 | - | - | - | 960 |
| Grand Horizon D/E/F/G | 168x104x29 | 15562 | 1444 | 924 | - | - | - | 910 |
| Skyline Ballroom at McCormick Place W375 | 208.5x481.0x40.0 | 100288.5 | 10000 | 5001 | - | - | - | 5550 |
| Skyline Ballroom at McCormick Place W375A | 209.0x73.0x40.0 | 15257.0 | 1680 | 840 | - | - | - | 930 |
| Skyline Ballroom at McCormick Place W375B | 208.0x90.0x40.0 | 18720.0 | 1768 | 844 | - | - | - | 980 |
| Skyline Ballroom at McCormick Place W375C | 90.0x290.0x40.0 | 26100.0 | 1768 | 844 | - | - | - | 980 |
| Skyline Ballroom at McCormick Place W375D | 90.0x209.0x40.0 | 18810.0 | 1768 | 844 | - | - | - | 980 |
| Skyline Ballroom at McCormick Place W375E | 197.0x139.0x40.0 | 27383.0 | 3016 | 1508 | - | - | - | 1680 |
| Skyline Ballroom at McCormick Place W375AB | 208.0x162.0x40.0 | 33696.0 | 3200 | 1500 | - | - | - | 1800 |
| Skyline Ballroom at McCormick Place W375BC | 208.0x179.8x40.0 | 37398.4 | 3500 | 1600 | - | - | - | 1800 |
| Skyline Ballroom at McCormick Place W375CD | 208.0x180.0x40.0 | 37440.0 | 3500 | 1600 | - | - | - | 1900 |
| Skyline Ballroom at McCormick Place W375DE | 197.0x228.0x40.0 | 44916.0 | 4650 | 2300 | - | - | - | 2600 |
| Skyline Ballroom at McCormick Place W375ABC | 208.0x252.0x40.0 | 52416.0 | 5000 | 2400 | - | - | - | 2750 |
| Skyline Ballroom at McCormick Place W375CDE | 208.0x318.0x40.0 | 66144.0 | 6500 | 3100 | - | - | - | 3600 |
| Meeting Room | Dimensions (LxWxH) | Area (sq.mt) | Theater | Schoolroom | Conference | U-Shape | Reception | Banquet |
|---|---|---|---|---|---|---|---|---|
| Trigonometry | 11.6x5.5x2.7 | 66.4 | 64 | 36 | 30 | 27 | 60 | 40 |
| Grand Horizon B | 15.8x19.2x8.8 | 325.2 | 416 | 252 | - | - | - | 200 |
| Great Lakes Ballroom F/G | 31.7x21x7.3 | 672.6 | 575 | 342 | - | - | - | 370 |
| Great Lakes Ballroom A/B/C | 51.2x19.2x7.3 | 862.7 | 1064 | 588 | - | - | - | 600 |
| Great Lakes Ballroom E/F/G | 51.2x21x7.3 | 962.5 | 920 | 504 | - | - | - | 540 |
| Great Lakes Ballroom A/B/C/D | 51.3x29.9x7.3 | 1345 | 1728 | 1092 | - | - | 1060 | 960 |
| Great Lakes Ballroom D/E/F/G | 51.2x31.7x7.3 | 1444.7 | 1444 | 924 | - | - | - | 910 |
| Grand Horizon A/B | 29.6x19.2x8.8 | 558.2 | 621 | 357 | - | - | - | 400 |
| Grand Horizon A/B/C | 51.2x19.2x8.8 | 857.5 | 1064 | 588 | - | - | - | 600 |
| Grand Horizon E/F/G | 51.2x21x8.8 | 963.5 | 920 | 504 | - | - | - | 540 |
| Grand Horizon F/G | 31.7x21x8.8 | 673.3 | 575 | 342 | - | - | - | 370 |
| History | 7x11.3x2.7 | 67.7 | 81 | 36 | 24 | 29 | 75 | 50 |
| Integrals | 6.4x8.8x2.7 | 59.5 | 56 | 30 | 24 | 21 | 45 | 30 |
| Journalism | 7x11.6x2.7 | 77.9 | 81 | 36 | 24 | 29 | 75 | 50 |
| Literature | 6.4x9.4x2.7 | 67.7 | 70 | 30 | 24 | 24 | 75 | 40 |
| Music | 7x5.5x2.7 | 37.2 | - | - | 10 | - | - | - |
| Philosophy | 12.2x5.5x2.7 | 66.5 | 68 | 36 | 30 | 26 | 60 | 40 |
| Poetry | 10.1x5.8x2.7 | 57.1 | 56 | 30 | 24 | 24 | 45 | 30 |
| Technology | 11.6x7x2.7 | 77.9 | 81 | 36 | 24 | 30 | 75 | 50 |
| China Town | 8.2x7.3x3 | 65.1 | 60 | 36 | 18 | 18 | - | 40 |
| Northerly Island | 8.5x7.3x3 | 61.5 | 60 | 36 | 18 | 18 | - | 40 |
| Sports | 11.3x7x2.7 | 77.2 | 81 | 36 | 24 | 30 | 75 | 50 |
| Theater | 9.4x7.6x2.7 | 67.7 | 70 | 30 | 24 | 24 | 75 | 40 |
| Zoology | 7x5.5x2.7 | 37.3 | - | - | 10 | - | - | - |
| Grand Horizon C | 15.8x19.2x8.8 | 325.2 | 388 | 216 | - | - | - | 200 |
| Grand Horizon D | 45.4x10.4x8.8 | 492.4 | - | - | - | - | - | - |
| Grand Horizon E | 13.7x21x8.8 | 290.2 | 277 | 150 | - | - | - | 140 |
| Grand Horizon F | 15.9x21x8.8 | 371.6 | 350 | 180 | - | - | - | 200 |
| Grand Horizon G | 15.8x21x8.8 | 371.6 | 316 | 180 | - | - | - | 190 |
| Grand Horizon Ballroom Pre-Function | -x-x- | 752 | - | - | - | - | - | - |
| Bronzeville | 7.9x4.9x3 | 36.5 | - | - | 10 | - | - | - |
| RR Donnelley | 8.6x7.3x3 | 61.5 | 55 | 36 | 18 | 18 | 60 | 40 |
| Great Lakes Ballroom Foyer | -x-x- | 733.6 | - | - | - | - | - | - |
| Glessner House B | 17.7x8.8x3 | 146.7 | 126 | 66 | 48 | 45 | 90 | 90 |
| Glessner House C | 12.2x8.8x3 | 111 | 88 | 54 | 30 | 30 | 75 | 60 |
| Daniel Burnham A | 7.7x10.1x3 | 76.8 | 70 | 45 | 24 | 24 | 75 | 50 |
| Daniel Burnham B | 7x10.1x3 | 68.2 | 70 | 45 | 24 | 24 | 75 | 50 |
| Chemistry | 8.2x5.8x2.7 | 44 | - | - | 12 | - | - | - |
| Dance | 10.1x5.8x2.7 | 57.1 | 56 | 30 | 24 | 25 | 45 | 30 |
| Physics | 7.9x5.5x2.7 | 43.9 | - | - | 10 | - | - | - |
| Physiology | 11.3x7.3x2.7 | 77.7 | 81 | 36 | 24 | 30 | 75 | 50 |
| Probability | 11.6x7x2.7 | 83.6 | 81 | 36 | 24 | 30 | 75 | 50 |
| Science | 10.1x5.5x2.7 | 56.9 | 56 | 30 | 24 | 21 | 45 | 30 |
| Statistics | 8.8x6.6x2.7 | 59.5 | 54 | 42 | 18 | 21 | 45 | 30 |
| Grand Horizon Ballroom | 51.2x45.4x8.8 | 2322.6 | 3068 | 1731 | - | - | 2100 | 1610 |
| Grand Horizon A | 13.7x19.2x8.8 | 278.7 | 336 | 180 | - | - | - | 150 |
| Glessner House | 35.9x9x3 | 305.2 | 349 | 201 | 102 | - | 300 | 170 |
| Culture | 7x11.3x2.7 | 77.8 | 81 | 36 | 24 | 28 | 75 | 50 |
| Glessner House A | 7x8.8x3 | 69.6 | 58 | 36 | 18 | 18 | 60 | 40 |
| Level 33 | -x-x- | 278.7 | - | - | - | - | 150 | - |
| Level 1 | -x-x- | - | - | - | - | - | 400 | 390 |
| Marshall Field | 8.2x8.2x3 | 66.3 | 60 | 36 | 18 | 18 | 60 | 40 |
| Great Lakes Ballroom A | 13.7x19.3x7.3 | 278.7 | 336 | 180 | - | - | - | 150 |
| Great Lakes Ballroom B | 16x19.3x7.3 | 325.2 | 416 | 252 | - | - | - | 200 |
| Great Lakes Ballroom C | 15.6x19.3x7.3 | 334.4 | 388 | 216 | - | - | - | 200 |
| William Kimball | 7.9x4.9x3 | 32.3 | - | - | 10 | - | - | - |
| John Hancock | 8.2x7.3x3 | 59 | 48 | 30 | 18 | 18 | 60 | 40 |
| George Pullman | 13.3x9.4x3 | 126.7 | 86 | 60 | 30 | 27 | 120 | 70 |
| Henry Clarke | 13.3x9.5x3 | 125.9 | 86 | 60 | 30 | 27 | 120 | 70 |
| Daniel Burnham | 14.9x10.1x3 | 145.2 | 182 | 90 | 36 | 42 | 150 | 100 |
| Great Lakes Ballroom B/C | 31.7x19.2x7.3 | 603.6 | 675 | 389 | - | - | - | 450 |
| Great Lakes Ballroom E/F | 29.6x21x7.3 | 626.1 | 529 | 306 | - | - | 525 | 360 |
| Great Lakes Ballroom G | 15.5x21x7.3 | 371.6 | 316 | 180 | - | - | - | 190 |
| Analysis | 11.3x7x2.7 | 77.8 | 81 | 36 | 24 | 30 | 75 | 50 |
| Anthropology | 10.1x5.8x2.7 | 57.1 | 56 | 30 | 24 | 23 | 45 | 30 |
| Architechture | 11.6x7x2.7 | 82.2 | 81 | 36 | 24 | 31 | 75 | 50 |
| Astronomy | 10.1x5.5x2.7 | 56.9 | 56 | 30 | 24 | 27 | 45 | 30 |
| Biology | 8.8x7x2.7 | 60.4 | 54 | 24 | 18 | 21 | 45 | 30 |
| Calculus | 11.3x7x2.7 | 79 | 81 | 36 | 24 | 29 | 75 | 50 |
| Shedd | 11.9x18.6x3 | 180.2 | 157 | 96 | 48 | 54 | 150 | 110 |
| Shedd A | 11.9x9.1x3 | 100.3 | 92 | 48 | 24 | 24 | 75 | 50 |
| Shedd B | 8.2x9.4x3 | 81.8 | 83 | 48 | 24 | 27 | 75 | 50 |
| Water Tower | 23.2x9.4x3 | 214 | 231 | 117 | 60 | 60 | 180 | 120 |
| Water Tower A | 12.5x9.4x3 | 119.8 | 109 | 63 | 30 | 33 | 90 | 80 |
| Algebra | 7.9x5.5x2.7 | 44 | - | - | 10 | - | - | - |
| Great Lakes Ballroom D | 45.4x10.4x7.3 | 491.6 | - | - | - | - | - | - |
| Great Lakes Ballroom E | 13.7x21x7.3 | 289.9 | 277 | 150 | - | - | 225 | 140 |
| Water Tower B | 10.4x9.4x3 | 98 | 106 | 54 | 24 | 33 | 90 | 60 |
| Marina City | 10.7x7.3x3 | 83.1 | 84 | 51 | 24 | 30 | 88 | 50 |
| Great Lakes Ballroom | 51.3x45.4x7.3 | 2322.6 | 3068 | 1548 | - | - | 2100 | 1610 |
| Great Lakes Ballroom A/B | 29.6x19.2x7.3 | 564.9 | 621 | 357 | - | - | - | 400 |
| Glessner House A/B | 42.7x8.8x3 | 204.2 | 179 | 117 | 66 | 63 | 150 | 120 |
| Great Lakes Ballroom F | 15.8x21x7.3 | 371.6 | 350 | 180 | - | - | - | 200 |
| Glessner House B/C | 30.2x8.8x3 | 254.9 | 216 | 129 | 78 | 72 | 165 | 140 |
| Grand Horizon B/C | 31.7x19.2x8.8 | 598.5 | 675 | 399 | - | - | - | 450 |
| Grand Horizon E/F | 29.6x21x9 | 626.6 | 529 | 306 | - | - | - | 360 |
| Grand Horizon A/B/C/D | 51.2x29.9x8.8 | 1339.7 | 1728 | 1092 | - | - | - | 960 |
| Grand Horizon D/E/F/G | 51.2x31.7x8.8 | 1445.7 | 1444 | 924 | - | - | - | 910 |
| Geography | 7x11x2.7 | 78.5 | 81 | 36 | 24 | 30 | 75 | 50 |
| Geology | 10.1x5.5x2.7 | 56.9 | 54 | 24 | 18 | 24 | 45 | 30 |
| Skyline Ballroom at McCormick Place W375 | 63.5x146.6x12.2 | 9317 | 10000 | 5001 | - | - | - | 5550 |
| Skyline Ballroom at McCormick Place W375A | 63.7x22.2x12.2 | 1417.4 | 1680 | 840 | - | - | - | 930 |
| Skyline Ballroom at McCormick Place W375B | 63.4x27.4x12.2 | 1739.1 | 1768 | 844 | - | - | - | 980 |
| Skyline Ballroom at McCormick Place W375C | 27.4x88.4x12.2 | 2424.7 | 1768 | 844 | - | - | - | 980 |
| Skyline Ballroom at McCormick Place W375D | 27.4x63.7x12.2 | 1747.5 | 1768 | 844 | - | - | - | 980 |
| Skyline Ballroom at McCormick Place W375E | 60x42.4x12.2 | 2543.9 | 3016 | 1508 | - | - | - | 1680 |
| Skyline Ballroom at McCormick Place W375AB | 63.4x49.4x12.2 | 3130.4 | 3200 | 1500 | - | - | - | 1800 |
| Skyline Ballroom at McCormick Place W375BC | 63.4x54.8x12.2 | 3474.4 | 3500 | 1600 | - | - | - | 1800 |
| Skyline Ballroom at McCormick Place W375CD | 63.4x54.9x12.2 | 3478.3 | 3500 | 1600 | - | - | - | 1900 |
| Skyline Ballroom at McCormick Place W375DE | 60x69.5x12.2 | 4172.8 | 4650 | 2300 | - | - | - | 2600 |
| Skyline Ballroom at McCormick Place W375ABC | 63.4x76.8x12.2 | 4869.6 | 5000 | 2400 | - | - | - | 2750 |
| Skyline Ballroom at McCormick Place W375CDE | 63.4x96.9x12.2 | 6144.9 | 6500 | 3100 | - | - | - | 3600 |
Audio-Visual Equipment
- AV Technician
- Wireless Internet
Event Services
- Carpenter
- Certified Meeting Planner
- Decorator
- Electrician
- Event Lighting
- Locksmith
- Message Service
- Photographer
- Registration Service
- Security Guards
Event Equipment & Supplies
- Direction Signs
- Easels
- Flip Chart & Markers
- Name Cards
- Pens / Pencils / Notepad
- Wall Charts
Business Services
- Computers
- Copy Service
- Fax Service
- On-Site Business Center is Staffed
- Overnight Delivery/Pickup
- Post/Parcel
- Printers
Frequently Asked Questions
Marriott Marquis Chicago has 64 event rooms.
The largest capacity event room is the Skyline Ballroom at McCormick Place W375. It has a capacity of 10000.
Yes, Marriott Marquis Chicago provides wedding services.
To book a meeting or event at Marriott Marquis Chicago click here





