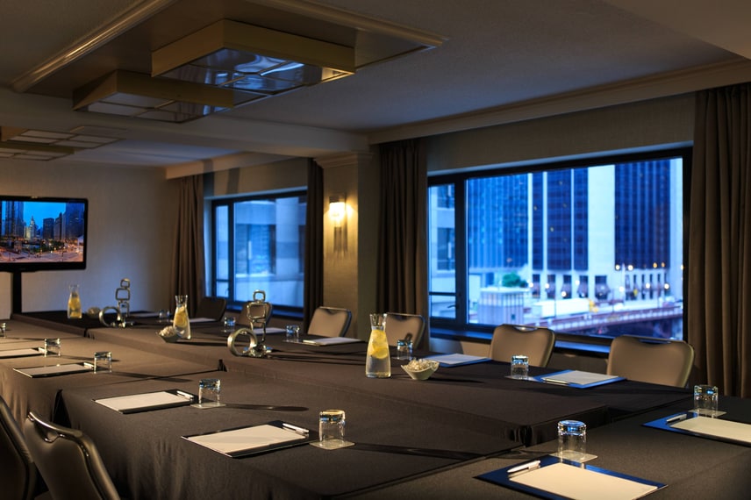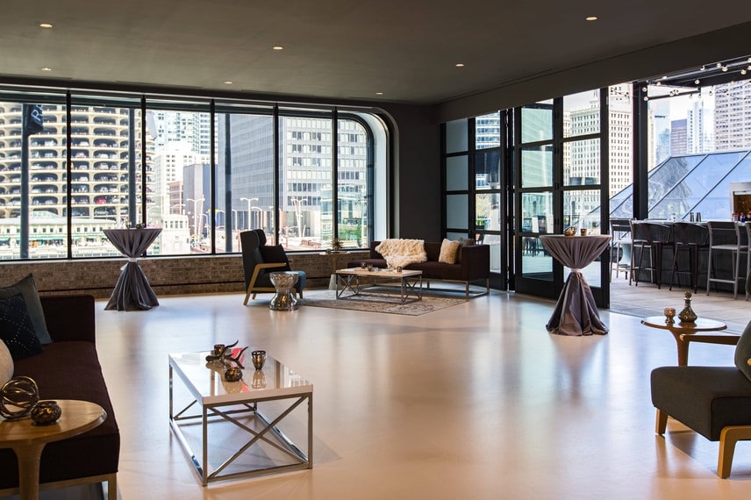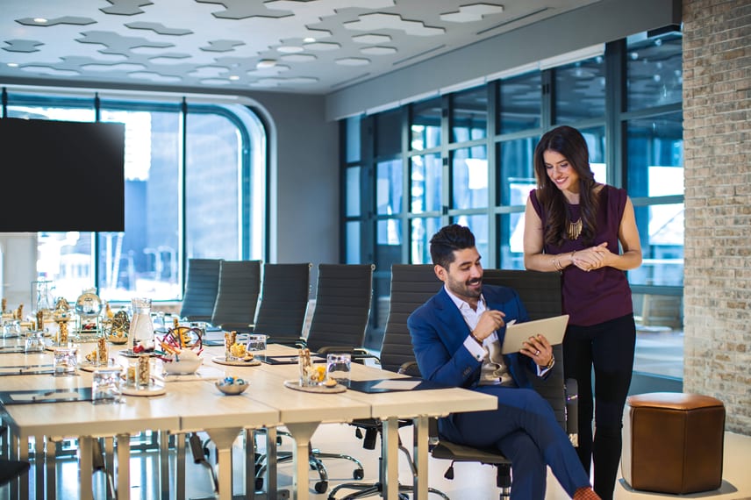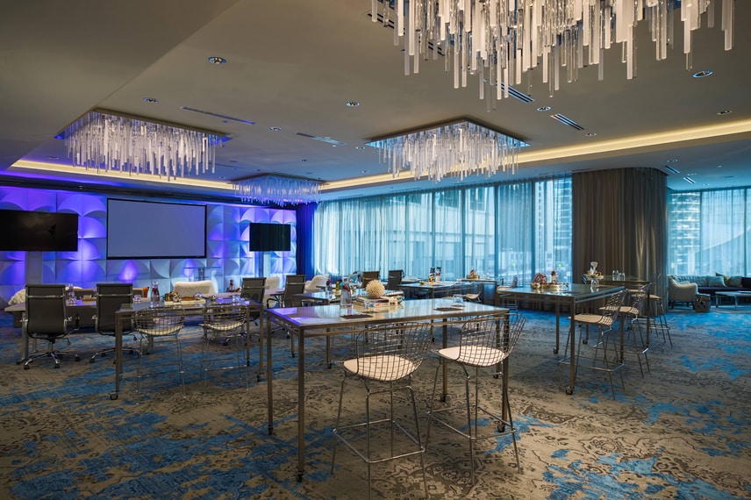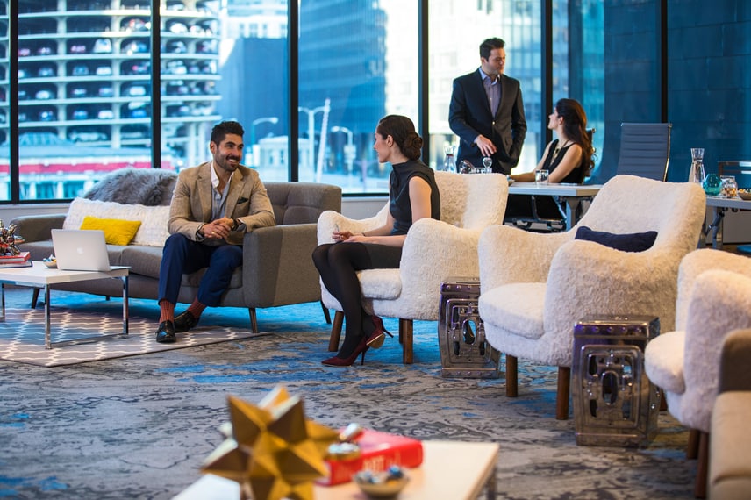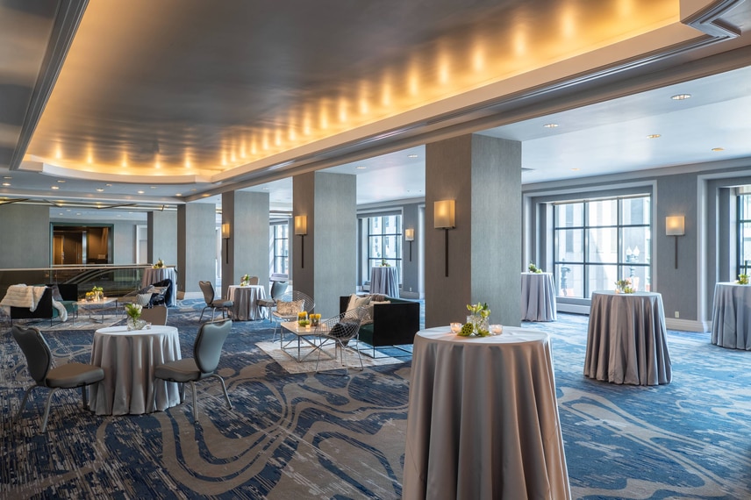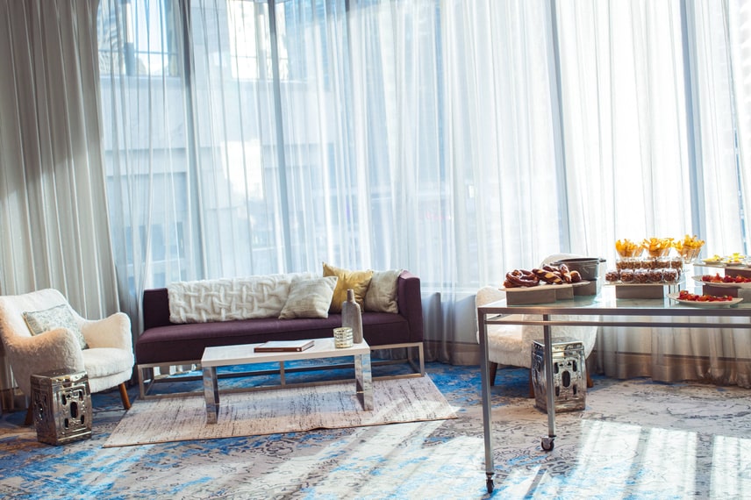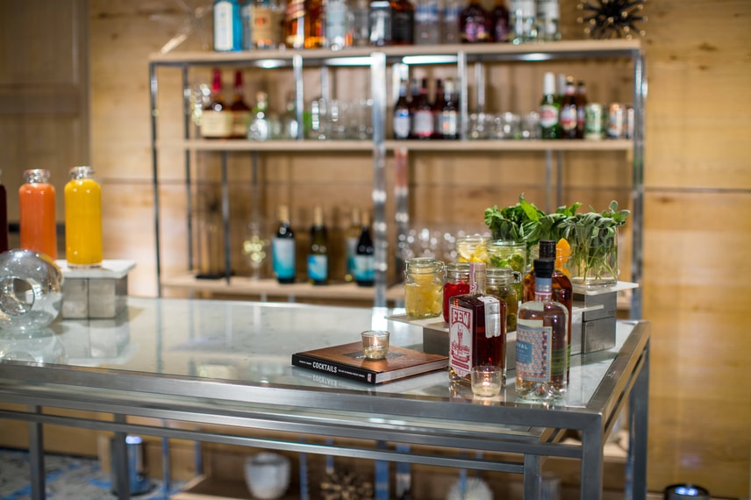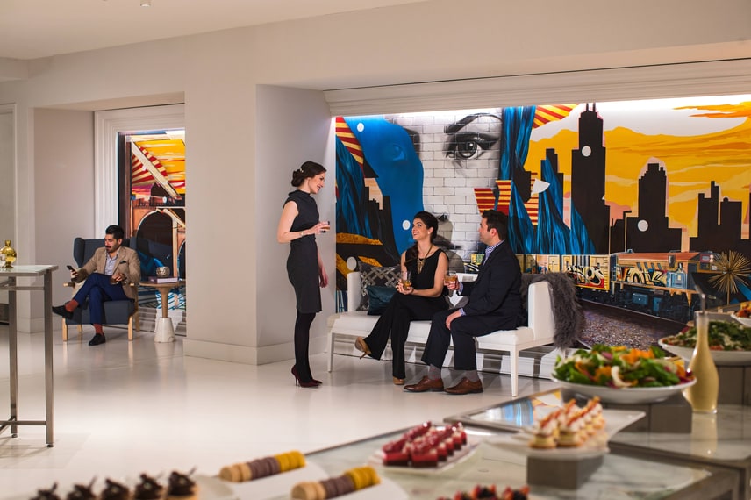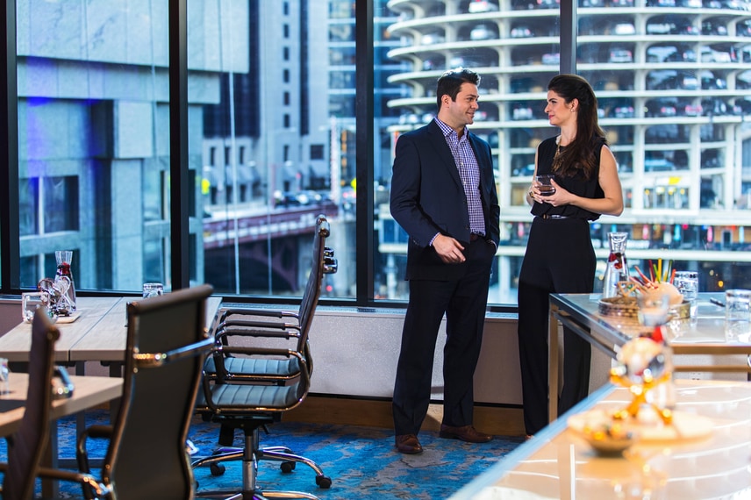Make Events in Downtown Chicago Extraordinary
Events
Host professional meetings at Renaissance Chicago Downtown Hotel. Our 22 versatile Chicago event venues, plus 28 breakout rooms provide you with more than 40,000 square feet of total meeting space and... See More offer sweeping views of the Chicago River and plenty of natural light. All of our event venues in downtown Chicago boast modern designs and have the latest audiovisual technology available. Our hotel features multiple ballrooms, breakouts, and boardrooms that span multiple floors. Our layout allows your group to have the space you need within an area designated for your event. After your meeting or event, gather at Staytion Market & Bar where our mixologists meticulously create cocktails that are enjoyed by all. Located directly on the Riverwalk, our hotel provides you with ample opportunity to explore the finest restaurants and attractions in downtown Chicago. See Less
22
41572 SQ FT
1100
28

Sprawling Spaces
Spread across the second floor is our elegant Grand Ballroom featuring 10,640 square feet of space which can be divided into 6 sections and can accommodate up to 600 for business meetings, and an expansive pre-function area. The Explore room, with almost 7,000 square feet, boasts a unique design and a 180-degree floor-to-ceiling window panorama, and an inspiring skylight.

Unparalleled Views
Throughout the third floor, including the Cloud Gate Ballroom and breakout space, your group with relish in the awe-inspiring views. In particular, the Looking Glass Ballroom and Urban Blue showcase the sites of the Chicago River and downtown Chicago, allowing the presence of natural light to keep you energized while you meet.

Flexible Events
The fourth floor consists of a variety of meeting rooms and breakouts designed to meet all your group needs including the Dearborn meeting room with 795 square feet of space and the Clark meeting room that can host up to 18 attendees set conference style or 30 for a reception. With versatile spaces ideal for larger or smaller events, our team can create the right setups with amazing Chicago views.
Unique Spaces Draped in Natural Light
Many of our elegant, modern event venues in downtown Chicago are drenched in natural light, allowing creativity to shine through. Whether it's a small gathering or a corporate meeting, the Urban Blue room sets the stage with its floor-to-ceiling windows. The Looking Glass Ballroom boasts panoramic views with its expansive windows, while the Explore room offers an impeccable skylight with day-and-night... See More views. Each space offers impressive downtown and Chicago River views. See Less
Author a room pool for which API response Exists

Meetings & Events
Select from the 22 event venues in our downtown Chicago hotel, comprising more than 40,000 sq. ft
R.E.N. Meetings
Exceptional Meetings at Renaissance Chicago Downtown
Featuring inspiring aspects to bring together incredible events, Renaissance hotels have developed R.E.N. meetings. Offered as part of your Chicago conference room booking, R.E.N. represents our promise to your group - RLIFE: our event platform to plan private events and experiences through partnerships with local musicians, mixologists, artists, and more; Experiential Sensory Meetings: a reflection of the locale across all senses from beverage and food, interactive table elements and intriguing scents; Neighborhood Narratives: our hotel Navigator brings in local touches from the neighborhood
Service Beyond Expectations
At Renaissance Chicago Downtown, regardless of the size, structure, or object, we offer a core set of services to make your meeting or event successful including a personal event coordinator and dedicated staff on standby, room control and service app, state-of-the-art equipment, high-speed internet, mobile check-in, multi-lingual attendee reservation portal, and Marriot Bonvoy.
Author a room pool for which API response Exists
Designed with Environmental Responsibility in Mind
Green Initiatives
Experience the Chicago Renaissance Downtown Hotel, where our commitment to sustainability leaves a lasting impression. From our guest rooms, which are controlled by an energy management system and feature 100% energy-efficient lighting fixtures, to our meeting spaces, we prioritize the environment. Our meeting areas are designed with carefully regulated outdoor lighting and timers to conserve energy.... See More Additionally, we minimize food deliveries to reduce greenhouse gas emissions, while our culinary offerings delight with organic banquet options that respect both your taste buds and the planet. Even in the smallest details, sustainability shines through—our meeting notepads are crafted from recycled paper. And that’s not where the green practices end, we diligently recycle cardboard, glass, paper, plastic, and batteries, showcasing our dedication to eco-friendly practices. Join us in creating a positive impact while enjoying a memorable experience. See Less

Author a room pool for which API response Exists
Expert Navigator - John Alcott
Experience Chicago Like a Local
Chicago is one of the largest cities in the US, with so much to do and see including the Art Institute of Chicago, the iconic Willis Tower, multiple sports areas, and some of the best shopping and dining. With our expert Navigator, John Alcott, your group can experience the best Chicago has to offer from an insider's perspective. Continuously searching for the newest, most intriguing spots, John can... See More hand-pick attractions and activities specific to your group's interest, inspired by local favorites and insider experiences. See Less
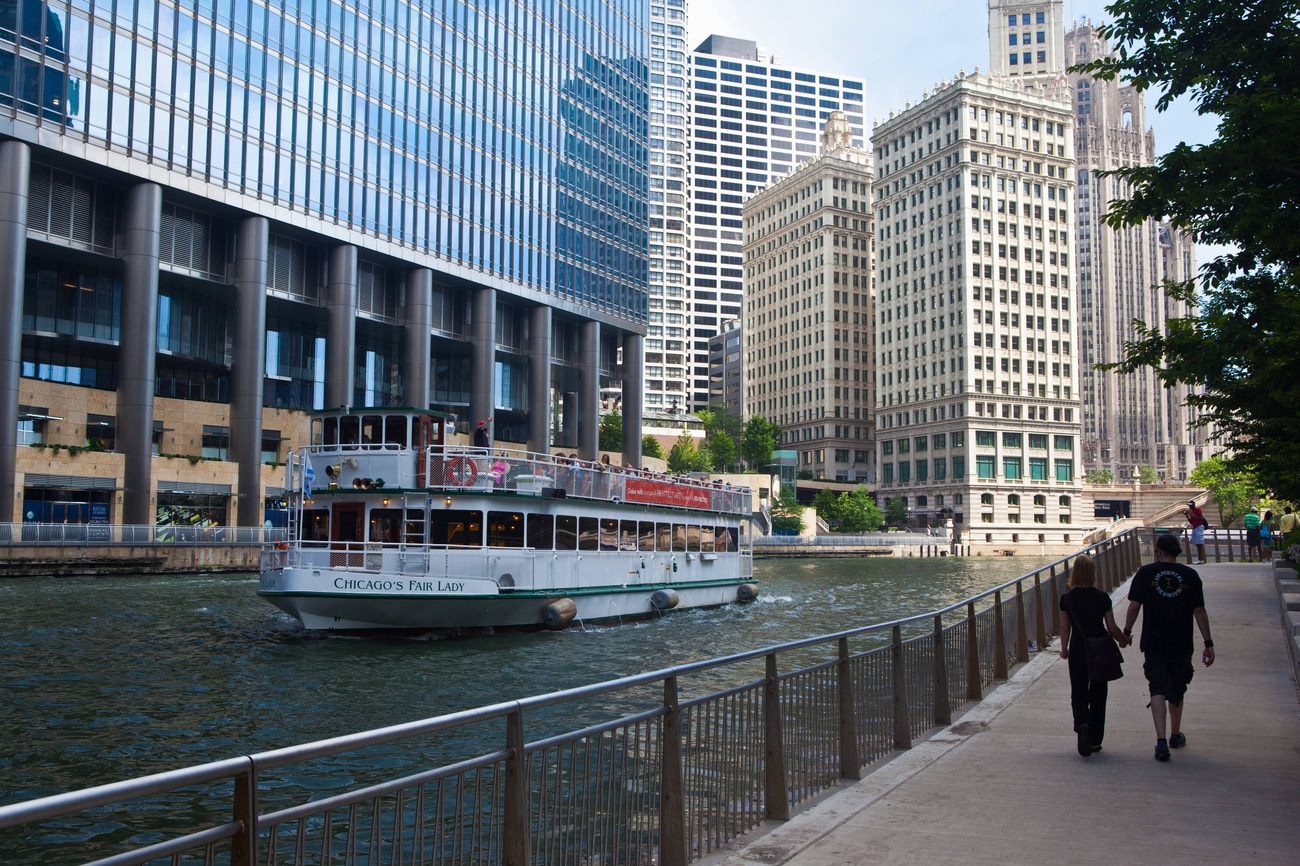
Author a room pool for which API response Exists
| Meeting Room | Dimensions (LxWxH) | Area (sq.ft) | Theater | Schoolroom | Conference | U-Shape | Reception | Banquet |
|---|---|---|---|---|---|---|---|---|
| Grand Ballroom | 133x80x17.6 | 10640 | 1100 | 555 | - | - | 1100 | 530 |
| Cloud Gate Ballroom Sections 1-4 | 96x42x10 | 4032 | 269 | 195 | 72 | 90 | 269 | 230 |
| Michigan | 53x15x8.2 | 795 | 50 | 36 | 36 | 39 | 50 | 50 |
| Wacker | 16x31x8.2 | 634 | 50 | 12 | 19 | 21 | 30 | 20 |
| Dearborn | 30x27x8.2 | 795 | 50 | 34 | 34 | 33 | 50 | 34 |
| Clark | 36x10.5x8.2 | 378 | 35 | 15 | 24 | - | 35 | 20 |
| La Salle | 54x15x8.2 | 810 | 50 | 48 | 42 | 39 | 50 | 50 |
| Adler | 18x27x9.6 | 477 | 33 | 24 | 18 | 15 | 33 | 20 |
| Lyric | 18x27x9.6 | 477 | 33 | 24 | 18 | 15 | 33 | 20 |
| Adler & Lyric | 18x53x9.6 | 954 | 66 | 48 | 36 | 41 | 66 | 50 |
| Improv | 18x27x9.6 | 486 | 34 | 24 | 18 | 15 | 34 | 20 |
| Cloud Gate Ballroom Section 5 | 26x43x10 | 1118 | 74 | 63 | 30 | 36 | 74 | 60 |
| Pre-function Cloud Gate Ballroom | -x-x10.2 | 2100 | - | - | - | - | 270 | - |
| Pre-function Grand Ballroom | 80x50x17 | 4000 | - | - | - | - | 420 | - |
| 1/2 Grand Ballroom | 80x57x17.6 | 4560 | 500 | 273 | - | - | 486 | 350 |
| 1/2 Grand Ballroom plus corridor | 80x75x17.6 | 6000 | 677 | 350 | - | - | 642 | 420 |
| Corridor Grand Ballroom | 80x18x17.6 | 1440 | - | - | - | - | - | - |
| Grand Ballroom 1 | 27.5x57x17.6 | 1567.5 | 150 | 60 | 32 | 48 | 104 | - |
| Grand Ballroom 2 | 25x57x17.6 | 1425 | 150 | 60 | 32 | 48 | 104 | - |
| Grand Ballroom 3 | 27.5x57x17.6 | 1567.5 | 150 | 60 | 32 | 48 | 104 | - |
| Grand Ballroom 4 | 27.5x57x17.6 | 1567.5 | 150 | 60 | 32 | 48 | 104 | - |
| Grand Ballroom 5 | 25x57x17.6 | 1425 | 150 | 60 | 32 | 48 | 104 | - |
| Grand Ballroom 6 | 27.5x57x17.6 | 1567.5 | 150 | 60 | 32 | 48 | 104 | - |
| Discover | 62x24x9 | 1400 | 104 | 81 | 48 | 54 | 104 | 90 |
| Explore | -x-x12 | 6900 | 182 | 72 | 30 | 33 | 275 | 80 |
| Cloud Gate Ballroom Sections 1,2,3,or 4 | 24x42x10 | 1008 | - | - | - | - | 100 | - |
| Looking Glass Ballroom | 59x46.1x12 | 2790 | 240 | 120 | 36 | 60 | 240 | 144 |
| Looking Glass Ballroom Foyer | 42.8x41.9x11 | 1357 | - | - | - | - | 130 | - |
| Urban Blue | 47.5x26x12 | 1235 | 79 | 79 | 30 | 39 | 79 | 60 |
| Cloud Gate 1-3 | 282x126x10 | 3000 | - | - | - | - | - | - |
| Cloud gate 1-2 | 28x84x10 | 2352 | - | - | - | - | - | - |
| Burnham Office | 24.7x18x12 | 457 | - | - | 10 | - | - | - |
| Root Office | 14x12x12 | 168 | - | - | 8 | - | - | - |
| See | -x-x- | 523 | 33 | 24 | 18 | 24 | - | 30 |
| Savor | -x-x- | 390 | 20 | 24 | 18 | 21 | - | 20 |
| Sip | -x-x- | 310 | 15 | 12 | 18 | 15 | - | 15 |
| Raised An Urban Rooftop Bar | -x-x- | - | - | - | - | - | - | - |
| Meeting Room | Dimensions (LxWxH) | Area (sq.mt) | Theater | Schoolroom | Conference | U-Shape | Reception | Banquet |
|---|---|---|---|---|---|---|---|---|
| Grand Ballroom | 40.5x24.4x5.4 | 988.5 | 1100 | 555 | - | - | 1100 | 530 |
| Cloud Gate Ballroom Sections 1-4 | 29.3x12.8x3 | 374.6 | 269 | 195 | 72 | 90 | 269 | 230 |
| Michigan | 16.2x4.6x2.5 | 73.9 | 50 | 36 | 36 | 39 | 50 | 50 |
| Wacker | 4.9x9.4x2.5 | 58.9 | 50 | 12 | 19 | 21 | 30 | 20 |
| Dearborn | 9.1x8.2x2.5 | 73.9 | 50 | 34 | 34 | 33 | 50 | 34 |
| Clark | 11x3.2x2.5 | 35.1 | 35 | 15 | 24 | - | 35 | 20 |
| La Salle | 16.5x4.6x2.5 | 75.3 | 50 | 48 | 42 | 39 | 50 | 50 |
| Adler | 5.5x8.2x2.9 | 44.3 | 33 | 24 | 18 | 15 | 33 | 20 |
| Lyric | 5.5x8.2x2.9 | 44.3 | 33 | 24 | 18 | 15 | 33 | 20 |
| Adler & Lyric | 5.5x16.2x2.9 | 88.6 | 66 | 48 | 36 | 41 | 66 | 50 |
| Improv | 5.5x8.2x2.9 | 45.2 | 34 | 24 | 18 | 15 | 34 | 20 |
| Cloud Gate Ballroom Section 5 | 7.9x13.1x3 | 103.9 | 74 | 63 | 30 | 36 | 74 | 60 |
| Pre-function Cloud Gate Ballroom | -x-x3.1 | 195.1 | - | - | - | - | 270 | - |
| Pre-function Grand Ballroom | 24.4x15.2x5.2 | 371.6 | - | - | - | - | 420 | - |
| 1/2 Grand Ballroom | 24.4x17.4x5.4 | 423.6 | 500 | 273 | - | - | 486 | 350 |
| 1/2 Grand Ballroom plus corridor | 24.4x22.9x5.4 | 557.4 | 677 | 350 | - | - | 642 | 420 |
| Corridor Grand Ballroom | 24.4x5.5x5.4 | 133.8 | - | - | - | - | - | - |
| Grand Ballroom 1 | 8.4x17.4x5.4 | 145.6 | 150 | 60 | 32 | 48 | 104 | - |
| Grand Ballroom 2 | 7.6x17.4x5.4 | 132.4 | 150 | 60 | 32 | 48 | 104 | - |
| Grand Ballroom 3 | 8.4x17.4x5.4 | 145.6 | 150 | 60 | 32 | 48 | 104 | - |
| Grand Ballroom 4 | 8.4x17.4x5.4 | 145.6 | 150 | 60 | 32 | 48 | 104 | - |
| Grand Ballroom 5 | 7.6x17.4x5.4 | 132.4 | 150 | 60 | 32 | 48 | 104 | - |
| Grand Ballroom 6 | 8.4x17.4x5.4 | 145.6 | 150 | 60 | 32 | 48 | 104 | - |
| Discover | 18.9x7.3x2.7 | 130.1 | 104 | 81 | 48 | 54 | 104 | 90 |
| Explore | -x-x3.7 | 641 | 182 | 72 | 30 | 33 | 275 | 80 |
| Cloud Gate Ballroom Sections 1,2,3,or 4 | 7.3x12.8x3 | 93.6 | - | - | - | - | 100 | - |
| Looking Glass Ballroom | 18x14.1x3.7 | 259.2 | 240 | 120 | 36 | 60 | 240 | 144 |
| Looking Glass Ballroom Foyer | 13x12.8x3.4 | 126.1 | - | - | - | - | 130 | - |
| Urban Blue | 14.5x7.9x3.7 | 114.7 | 79 | 79 | 30 | 39 | 79 | 60 |
| Cloud Gate 1-3 | 85.9x38.4x3 | 278.7 | - | - | - | - | - | - |
| Cloud gate 1-2 | 8.5x25.6x3 | 218.5 | - | - | - | - | - | - |
| Burnham Office | 7.5x5.5x3.7 | 42.5 | - | - | 10 | - | - | - |
| Root Office | 4.3x3.7x3.7 | 15.6 | - | - | 8 | - | - | - |
| See | -x-x- | 48.6 | 33 | 24 | 18 | 24 | - | 30 |
| Savor | -x-x- | 36.2 | 20 | 24 | 18 | 21 | - | 20 |
| Sip | -x-x- | 28.8 | 15 | 12 | 18 | 15 | - | 15 |
| Raised An Urban Rooftop Bar | -x-x- | - | - | - | - | - | - | - |
Audio-Visual Equipment
- AV Technician
- LCD Panel
- LCD Projector
- Microphone
- PA System
- TV
- TV Production Service Provider
- Teleconferencing
- Video Camera
- Videoconferencing
- Walkie Talkies
Event Services
- Carpenter
- Decorator
- Electrician
- Event Lighting
- Locksmith
- Message Service
- Photographer
- Security Guards
Event Equipment & Supplies
- Direction Signs
- Easels
- Flip Chart & Markers
- Lobby Bulletin Board
- Pens / Pencils / Notepad
- Podium Lectern
- Portable Stage
- Spotlights
- Stack Chairs
- Tables
- Wall Charts
Business Services
- Computers
- Copy Service
- Fax Service
- Overnight Delivery/Pickup
- Post/Parcel
- Printers
Catering Services
- Afternoon Break:$37.00 / Person
- Dinner:$113.00 / Person
- Full Breakfast:$63.00 / Person
- Lunch:$79.00 / Person
- Reception:$111.00 / Person
Frequently Asked Questions
Renaissance Chicago Downtown Hotel has 22 event rooms.
The largest capacity event room is the Grand Ballroom. It has a capacity of 1100.
Yes, Renaissance Chicago Downtown Hotel provides wedding services.
To book a meeting or event at Renaissance Chicago Downtown Hotel click here






