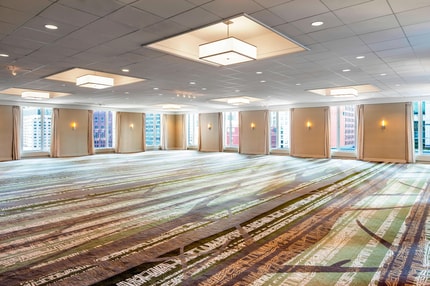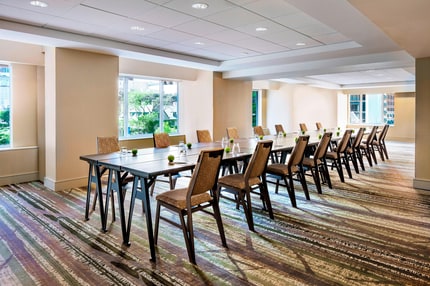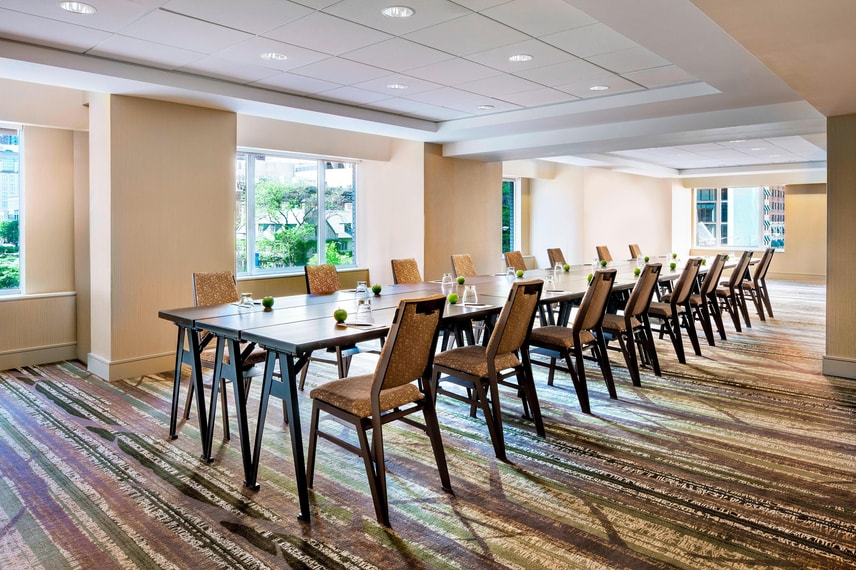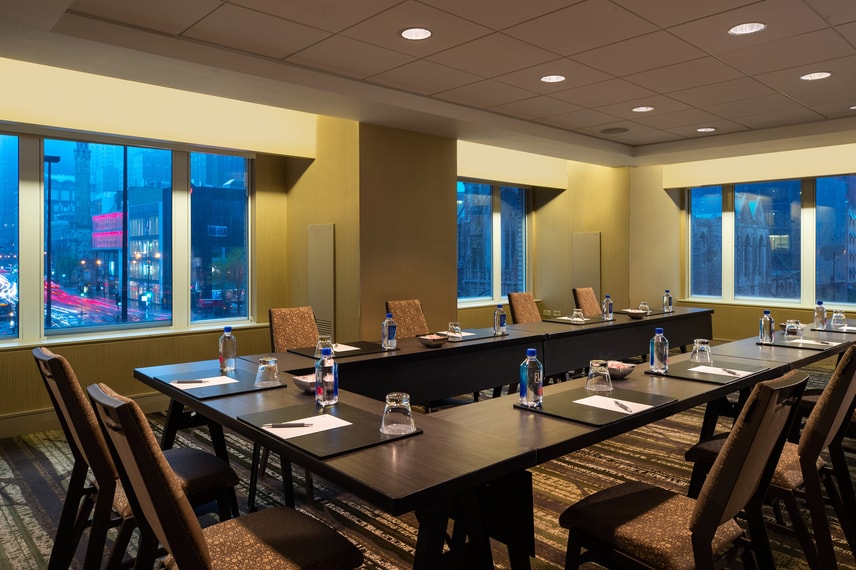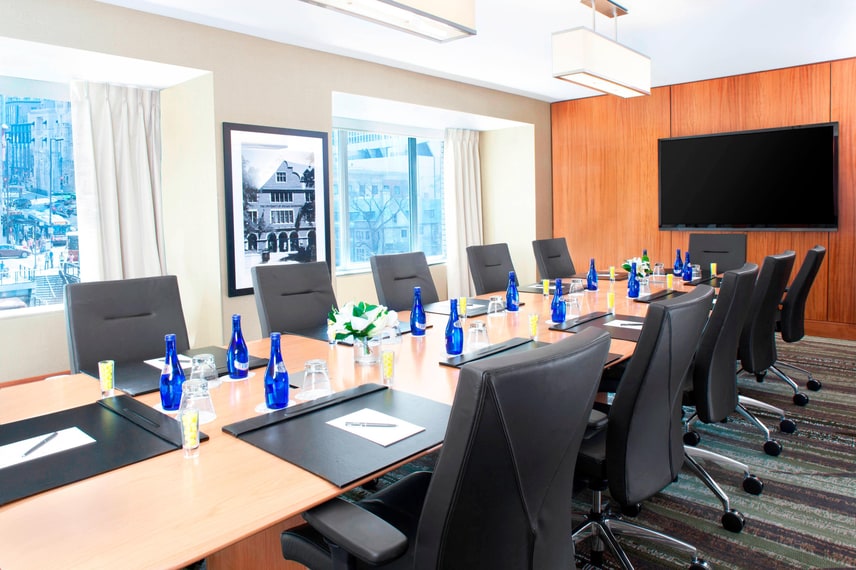Chicago’s Premier Meeting and Event Venues
Events
Our award-winning meeting venues and services in Chicago are unparalleled – sophisticated and elegant spaces that elevate your gathering. Across 36,820 square feet of event space, we offer 20 rooms and... See More 24 breakout rooms, with a capacity of up to 900 guests in our 7,884-square-foot Great Lakes Grand Ballroom. Be it for large multi-day conferences, intimate afternoon board meetings, or gala weddings, our meticulous planners ensure a seamless experience, while our talented catering team customizes a menu to suit you and keep you energized – from reception canapes to innovative entrées. Event venues are spread out across two main floors of the hotel, with three additional rooms on the fifth floor for privacy and breakouts. Trust your next event to the Westin Michigan Avenue. You provide the vision. We provide the know-how. See Less
21
38798 SQ FT
900
24
Start Planning Your Meetings or Events Here
Tell us about your event, then we'll contact you and plan it together

Meetings and Events
Host a productive meeting or business event at our Pinnacle Award-winning hotel in downtown Chicago
Here, Achievement Is Inevitable
Meetings Spaces Designed for Success
Our venues boast some of the most inspiring vistas in Chicago, infusing your gathering with vibrant energy and bathing your meeting in natural light. Many rooms look over the blue waters of Lake Michigan and the beautiful Gold Coast neighborhood. Others watch over the bustle and exhilaration of Michigan Avenue. Cutting-edge audio-visual technology and Wi-Fi service keeps information flowing while our relaxed and soothing ambience creates countless opportunities to connect and collaborate.
It’s All in a Name
Event Venues Deserving of Their Names
Our elegant and graceful meeting rooms embody Chicago and the Great Lakes region in spirit, and in name. On the second floor, event venues are named for the Great Lakes: Michigan, Superior, Huron, Ontario, and Erie. Each of them is surpassed in size – but not grandeur – by the Great Lakes Ballroom, host to our most gala events. Third floor spaces share their names with the majestic, green parks of Chicago: Millennium, Grant, Lincoln, and others. Because when it comes to describing the essence of our sophisticated venues, we think a name says it all.
Our Grandest Venue
Great Lakes Ballroom
The grande dame of our event spaces, the Great Lakes Ballroom hosts up to 900 guests in an elegant, modern space that empowers and inspires. At 7,749 square feet with 13-foot ceilings, it accommodates a wide range of gatherings, from banquets for up to 450 to a coffee or cocktail reception for up to 600. We’re happy to configure a pre-function space into its footprint, or you can greet and register... See More participants in the Great Lakes Foyer, just outside the ballroom. No matter your occasion, the Great Lakes Ballroom is dressed to impress. See Less
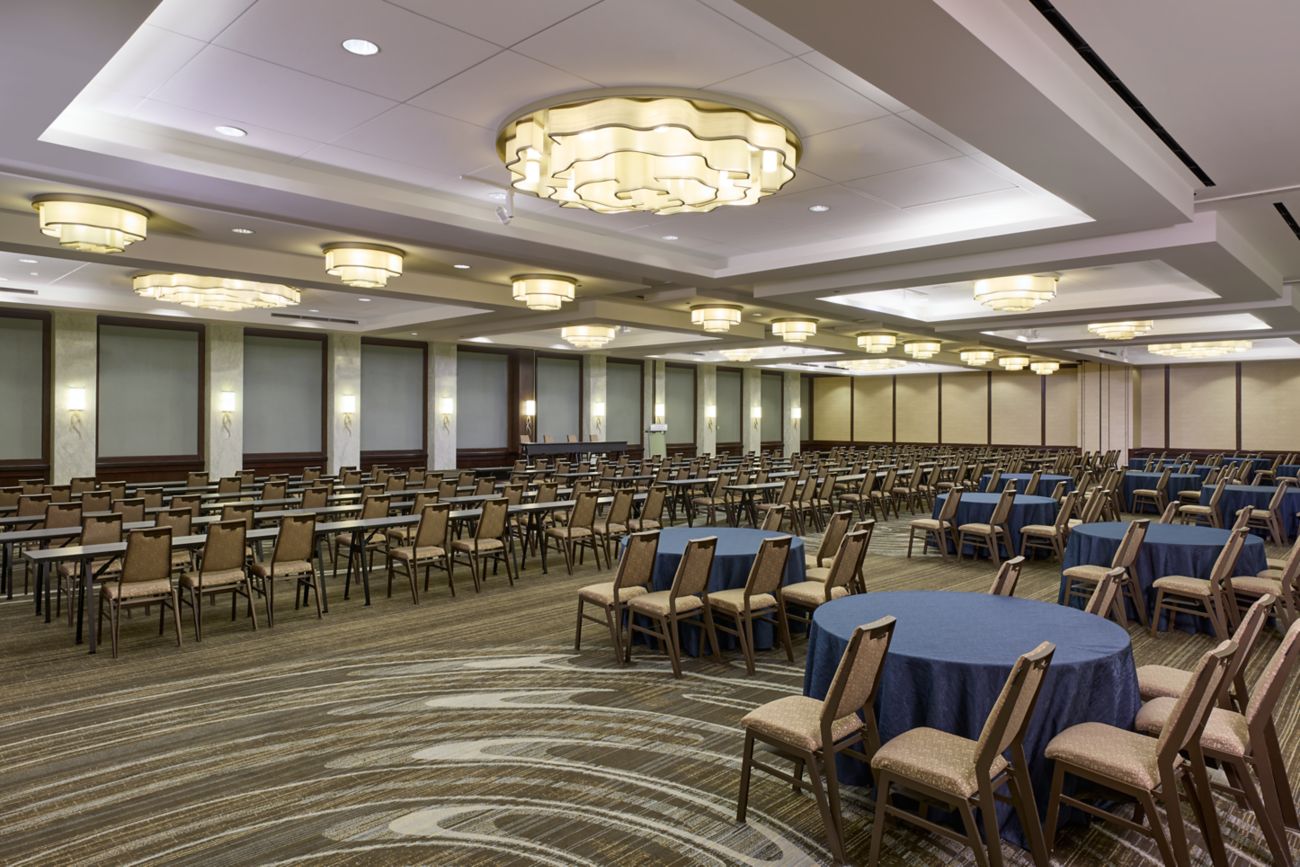
Author a room pool for which API response Exists
Empower Your Attendees
Work Well
To work smart, you have to work well. Our full range of wellness programs makes it easy for your team to do both, and make the most of every meeting. Elegant and energizing event venues inspire easy collaboration. Foods on our Eat Well Menu enhance focus and attention. During mid-morning Bright Breaks, we provide rejuvenating snacks and opportunities to stretch so your attendees will reconvene with... See More fresh ideas and new energy that positions them for greatness. For multi-day conferences, we help you burn through stress with our WestinWORKOUT® Fitness Studio and Run Concierge, and nourish your body and mind with healthy menu choices at 909 North and Café à la Carte. Because when you move well and eat well, you work well, maintain balance, and bring your best self to the table. See Less
Author a room pool for which API response Exists
Choose Green
Sustainable by Every Measure
At the Westin Michigan Avenue Chicago, we’re committed to eco-friendly and sustainable practices in every corner of our hotel, so you can feel good about meeting here, and staying here. Recent renovations allowed us to replace wall board, ceiling tile, carpeting, lighting, and more with recycled and low-energy alternatives. Our beautiful new doors were crafted from wood that meets criteria for forest... See More stewardship. Speaking of trees, our “Clutter Free Meetings” initiative and paperless sales and inventory system dramatically reduce our paper use. We monitor our water use, waste management, and food choices to support sustainability efforts. In our kitchen, too, we embrace a no-waste approach to food and curate our ingredients from local farms with sustainable practices. We’re thoughtful about how we can support the environment, because we want the environment to continue supporting us, and you. See Less
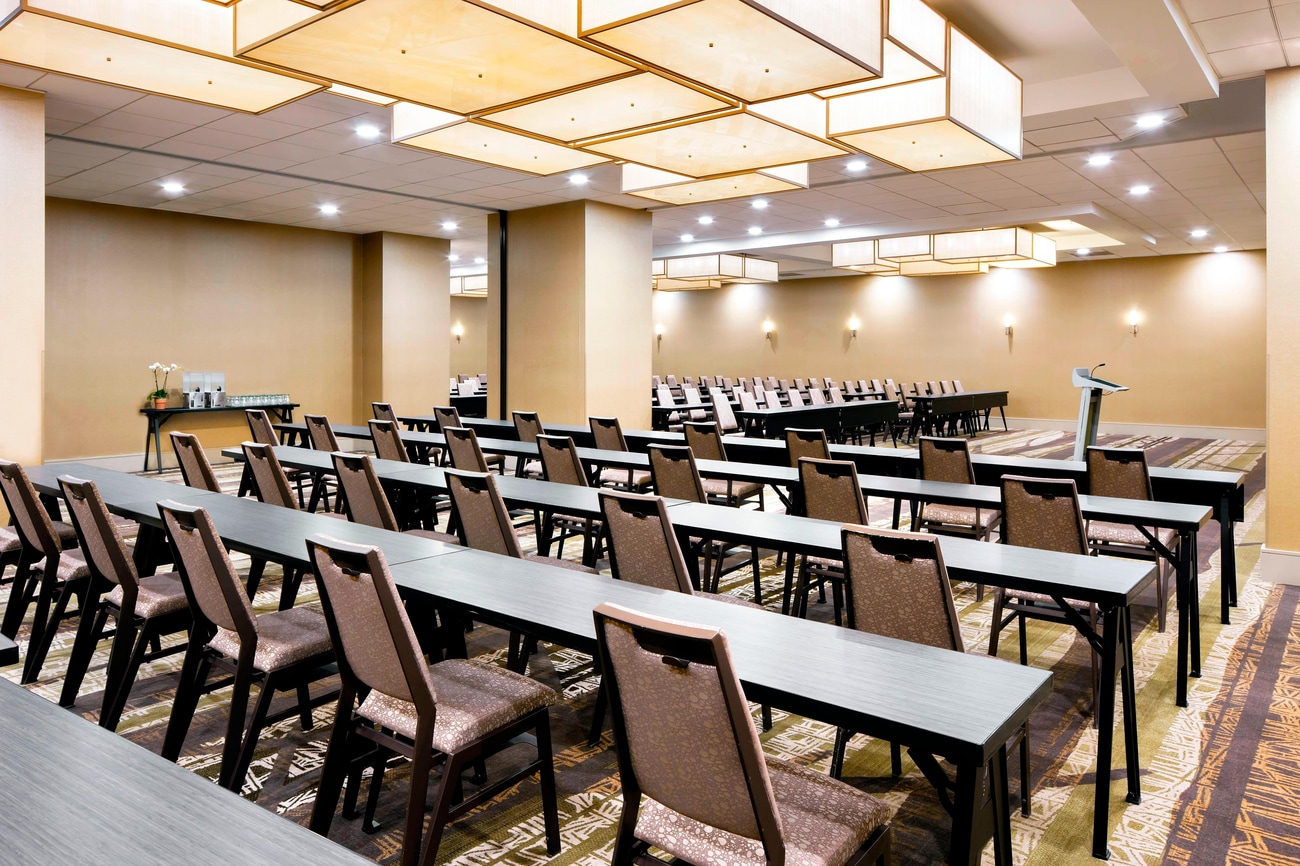
Author a room pool for which API response Exists

Weddings and Occasions
Plan your dream wedding in one of our light-filled downtown Chicago reception venues
Your Dream Chicago Wedding
Our sophisticated event venues, bathed in natural light and graced with gorgeous views of Lake Michigan and downtown Chicago, are the ideal setting for your dream wedding. Professional planners put it all together for you, leaving you free to relish the anticipation and bask in the beauty of your nuptials. Our visionary catering team tailors a menu to your liking, all served at stunningly designed... See More tables amid inspiring floral arrangements. From gala weddings with extended family to intimate affairs with close friends, from lavish banquets to private elopement dinners, we leave no wedding wish unanswered. See Less

Author a room pool for which API response Exists
Exquisite Cuisine Years in the Making
Personalized Catering
From evening cocktail receptions to celebratory banquets, we’ll craft an unforgettable dining and beverage experience to suit your specifications, and to nourish and energize your meetings. Our banquet team has been sautéing, simmering, and serving at our hotel for 35 years, so their talent, their creativity – and their fascinating stories – are bottomless. Be it for coq au vin or chocolate mousse,... See More tuna tataki or minestrone, their culinary gifts know no bounds. Always creative and fresh and impeccably served, our tailor-made dishes are nothing short of inspiring. See Less
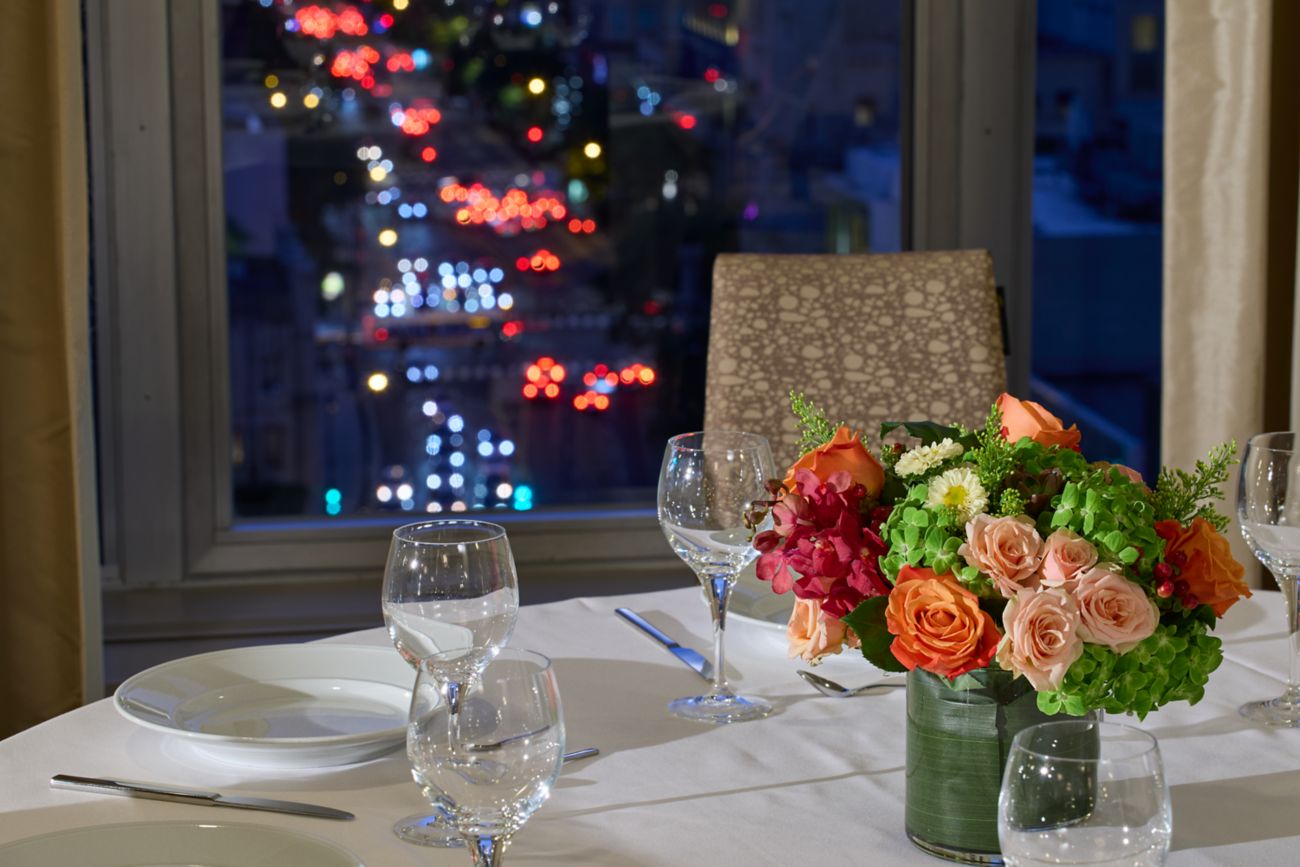
Author a room pool for which API response Exists
| Meeting Room | Dimensions (LxWxH) | Area (sq.ft) | Theater | Schoolroom | Conference | U-Shape | Reception | Banquet |
|---|---|---|---|---|---|---|---|---|
| Huron C | 27x20x12 | 540 | 35 | 18 | 12 | 12 | 40 | 30 |
| Huron A & B | 66x20x12 | 1320 | 119 | 72 | 48 | 37 | 125 | 80 |
| Huron B & C | 54x20x12 | 1080 | 84 | 54 | 42 | 31 | 75 | 60 |
| Superior West | 24x19x10 | 456 | 30 | 18 | 16 | 12 | 40 | 32 |
| Superior East | 17x38x10 | 646 | 40 | 15 | 16 | 14 | 50 | 40 |
| Ontario and Erie | 93.0x61.0x12.0 | 5673.0 | 214 | 98 | - | - | 300 | 240 |
| Ontario | 60.0x30.0x10.0 | 1800.0 | 191 | 93 | 48 | 39 | 200 | 150 |
| Erie | 31x30x12 | 930 | 70 | 42 | 24 | 24 | 70 | 54 |
| Great Lakes Grand Ballroom | 73x108x13 | 7884 | 867 | 420 | - | - | 900 | 590 |
| Great Lakes A | 32x35x13 | 1120 | 112 | 48 | 28 | 27 | 125 | 80 |
| Great Lakes B | 32x35x13 | 1120 | 112 | 45 | 28 | 27 | 125 | 80 |
| Great Lakes C | 37x24x13 | 888 | 80 | 36 | 24 | 20 | 90 | 60 |
| Great Lakes D | 41x35x13 | 1435 | 144 | 60 | 35 | 30 | 150 | 90 |
| Great Lakes E | 32x35x13 | 1120 | 108 | 48 | 28 | 27 | 115 | 90 |
| Great Lakes West | 73x56x13 | 4088 | 330 | 171 | 48 | 48 | 420 | 320 |
| Great Lakes East | 73x51x13 | 3723 | 340 | 177 | 48 | 48 | 392 | 280 |
| Great Lakes 1 (A and B) | 66x35x13 | 2310 | 230 | - | 45 | 45 | 250 | 180 |
| Great Lakes 2 (Prefunction & C) | 66x37x13 | 2442 | 230 | - | 45 | 45 | 250 | 180 |
| Great Lakes 3 (D and E) | 74x35x13 | 2590 | 225 | - | 50 | 50 | 275 | 200 |
| Great Lakes Foyer | 87x30x13 | 2610 | - | - | - | - | 248 | - |
| Waveland | 28x27x9.1 | 756 | 30 | 18 | 16 | 12 | 35 | 30 |
| Chicago Ballroom | 56x62x10 | 3472 | 308 | 144 | - | 60 | 300 | 250 |
| Chicago Ballroom Foyer | 30x53x10 | 1590 | - | - | - | - | 159 | - |
| Millennium Park | 82.0x40.0x8.0 | 3280.0 | 206 | 132 | 54 | 63 | 200 | 150 |
| Grant Park | 54x22x8 | 1188 | 84 | 36 | 48 | 39 | 90 | 80 |
| Grant Park Foyer | 38x26x8 | 988 | - | - | - | - | 93 | - |
| Garfield Park | 26x24x8 | 624 | 35 | 18 | 16 | 12 | 30 | 40 |
| Parks Boardroom | 26x24x8 | 624 | - | - | 14 | - | 59 | - |
| Marquette Park | 39x24x8 | 936 | 70 | 33 | 24 | 21 | 60 | 50 |
| Burnham Park | 9x24x8 | 216 | 10 | - | 8 | 6 | 15 | 40 |
| Jackson Park | 15x24x8 | 360 | 15 | 9 | 10 | 8 | 15 | 20 |
| Lincoln Park | 62x25x10 | 1550 | 150 | 87 | 54 | 48 | 125 | 120 |
| Washington Park I | 41.0x26.0x10.0 | 1066.0 | 70 | 45 | 20 | 41 | 70 | 60 |
| Washington Park II | 42.0x25.0x10.0 | 1050.0 | 72 | - | 24 | 38 | 70 | 60 |
| Michigan Ballroom | 55x99x12 | 5445 | 300 | 288 | - | - | 300 | 300 |
| Michigan I | 27x64x12 | 1728 | 160 | 72 | 45 | 39 | 125 | 120 |
| Michigan II | 28x64x12 | 1792 | 150 | 64 | 48 | 39 | 125 | 120 |
| Michigan III | 52x35x12 | 1820 | - | - | - | - | 125 | 90 |
| Huron Room | 93x20x12 | 1860 | 156 | 114 | 48 | - | 200 | 130 |
| Huron A | 40x20x12 | 800 | 63 | 36 | 30 | 23 | 75 | 40 |
| Huron B | 26x20x12 | 520 | 35 | 18 | 16 | 12 | 40 | 30 |
| Sheffield | 28x27x9.1 | 756 | 30 | 18 | 16 | 12 | 35 | 30 |
| Addison | 28x27x9.1 | 756 | 30 | 18 | 16 | 12 | 35 | 30 |
| Michigan I-II | 99x55x12 | 5445 | 300 | 192 | 30 | 60 | 300 | 230 |
| Tangent | 20.0x20.0x10.0 | 400.0 | - | - | 8 | - | - | 8 |
| Meeting Room | Dimensions (LxWxH) | Area (sq.mt) | Theater | Schoolroom | Conference | U-Shape | Reception | Banquet |
|---|---|---|---|---|---|---|---|---|
| Waveland | 8.5x8.2x2.8 | 70.2 | 30 | 18 | 16 | 12 | 35 | 30 |
| Chicago Ballroom Foyer | 9.1x16.2x3 | 147.7 | - | - | - | - | 159 | - |
| Chicago Ballroom | 17.1x18.9x3 | 322.6 | 308 | 144 | - | 60 | 300 | 250 |
| Huron C | 8.2x6.1x3.7 | 50.2 | 35 | 18 | 12 | 12 | 40 | 30 |
| Huron A & B | 20.1x6.1x3.7 | 122.6 | 119 | 72 | 48 | 37 | 125 | 80 |
| Huron B & C | 16.5x6.1x3.7 | 100.3 | 84 | 54 | 42 | 31 | 75 | 60 |
| Superior West | 7.3x5.8x3 | 42.4 | 30 | 18 | 16 | 12 | 40 | 32 |
| Superior East | 5.2x11.6x3 | 60 | 40 | 15 | 16 | 14 | 50 | 40 |
| Ontario and Erie | 28.3x18.6x3.7 | 527 | 214 | 98 | - | - | 300 | 240 |
| Ontario | 18.3x9.1x3 | 167.2 | 191 | 93 | 48 | 39 | 200 | 150 |
| Erie | 9.4x9.1x3.7 | 86.4 | 70 | 42 | 24 | 24 | 70 | 54 |
| Great Lakes Grand Ballroom | 22.2x32.9x4 | 732.4 | 867 | 420 | - | - | 900 | 590 |
| Great Lakes A | 9.8x10.7x4 | 104.1 | 112 | 48 | 28 | 27 | 125 | 80 |
| Great Lakes B | 9.8x10.7x4 | 104.1 | 112 | 45 | 28 | 27 | 125 | 80 |
| Great Lakes C | 11.3x7.3x4 | 82.5 | 80 | 36 | 24 | 20 | 90 | 60 |
| Great Lakes D | 12.5x10.7x4 | 133.3 | 144 | 60 | 35 | 30 | 150 | 90 |
| Great Lakes E | 9.8x10.7x4 | 104.1 | 108 | 48 | 28 | 27 | 115 | 90 |
| Great Lakes West | 22.2x17.1x4 | 379.8 | 330 | 171 | 48 | 48 | 420 | 320 |
| Great Lakes East | 22.2x15.5x4 | 345.9 | 340 | 177 | 48 | 48 | 392 | 280 |
| Great Lakes 1 (A and B) | 20.1x10.7x4 | 214.6 | 230 | - | 45 | 45 | 250 | 180 |
| Great Lakes 2 (Prefunction & C) | 20.1x11.3x4 | 226.9 | 230 | - | 45 | 45 | 250 | 180 |
| Great Lakes 3 (D and E) | 22.6x10.7x4 | 240.6 | 225 | - | 50 | 50 | 275 | 200 |
| Great Lakes Foyer | 26.5x9.1x4 | 242.5 | - | - | - | - | 248 | - |
| Michigan I-II | 30.2x16.8x3.7 | 505.9 | 300 | 192 | 30 | 60 | 300 | 230 |
| Sheffield | 8.5x8.2x2.8 | 70.2 | 30 | 18 | 16 | 12 | 35 | 30 |
| Addison | 8.5x8.2x2.8 | 70.2 | 30 | 18 | 16 | 12 | 35 | 30 |
| Millennium Park | 25x12.2x2.4 | 304.7 | 206 | 132 | 54 | 63 | 200 | 150 |
| Grant Park | 16.5x6.7x2.4 | 110.4 | 84 | 36 | 48 | 39 | 90 | 80 |
| Grant Park Foyer | 11.6x7.9x2.4 | 91.8 | - | - | - | - | 93 | - |
| Garfield Park | 7.9x7.3x2.4 | 58 | 35 | 18 | 16 | 12 | 30 | 40 |
| Parks Boardroom | 7.9x7.3x2.4 | 58 | - | - | 14 | - | 59 | - |
| Marquette Park | 11.9x7.3x2.4 | 87 | 70 | 33 | 24 | 21 | 60 | 50 |
| Burnham Park | 2.7x7.3x2.4 | 20.1 | 10 | - | 8 | 6 | 15 | 40 |
| Jackson Park | 4.6x7.3x2.4 | 33.4 | 15 | 9 | 10 | 8 | 15 | 20 |
| Lincoln Park | 18.9x7.6x3 | 144 | 150 | 87 | 54 | 48 | 125 | 120 |
| Washington Park I | 12.5x7.9x3 | 99 | 70 | 45 | 20 | 41 | 70 | 60 |
| Washington Park II | 12.8x7.6x3 | 97.5 | 72 | - | 24 | 38 | 70 | 60 |
| Michigan Ballroom | 16.8x30.2x3.7 | 505.9 | 300 | 288 | - | - | 300 | 300 |
| Michigan I | 8.2x19.5x3.7 | 160.5 | 160 | 72 | 45 | 39 | 125 | 120 |
| Michigan II | 8.5x19.5x3.7 | 166.5 | 150 | 64 | 48 | 39 | 125 | 120 |
| Michigan III | 15.8x10.7x3.7 | 169.1 | - | - | - | - | 125 | 90 |
| Huron Room | 28.3x6.1x3.7 | 172.8 | 156 | 114 | 48 | - | 200 | 130 |
| Huron A | 12.2x6.1x3.7 | 74.3 | 63 | 36 | 30 | 23 | 75 | 40 |
| Huron B | 7.9x6.1x3.7 | 48.3 | 35 | 18 | 16 | 12 | 40 | 30 |
| Tangent | 6.1x6.1x3 | 37.2 | - | - | 8 | - | - | 8 |
Audio-Visual Equipment
- AV Technician
- Wireless Internet
Event Services
- Certified Meeting Planner
- Electrician
- Event Lighting
- Message Service
- Registration Service
- Security Guards
Event Equipment & Supplies
- Direction Signs
- Easels
- Flip Chart & Markers
- Installed Stage
- Lobby Bulletin Board
- Name Cards
- Pens / Pencils / Notepad
- Podium Lectern
- Portable Stage
- Spotlights
- Stack Chairs
- Tables
- Wall Charts
Business Services
- Computers
- Copy Service
- Fax Service
- Overnight Delivery/Pickup
- Post/Parcel
- Printers
Frequently Asked Questions
The Westin Michigan Avenue Chicago has 21 event rooms.
The largest capacity event room is the Great Lakes Grand Ballroom. It has a capacity of 900.
Yes, The Westin Michigan Avenue Chicago provides wedding services.
To book a meeting or event at The Westin Michigan Avenue Chicago click here










