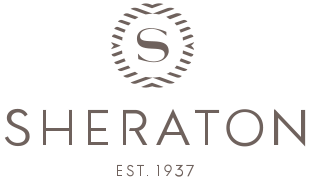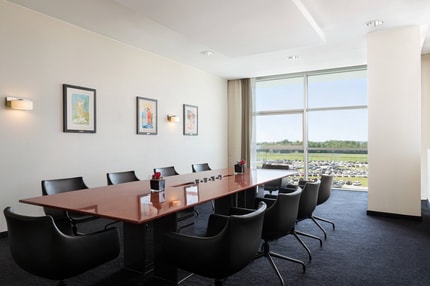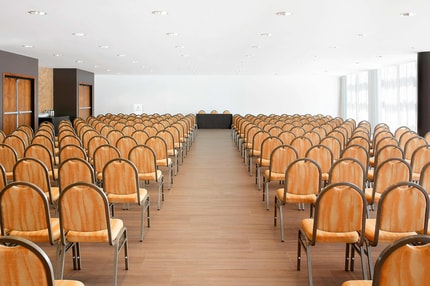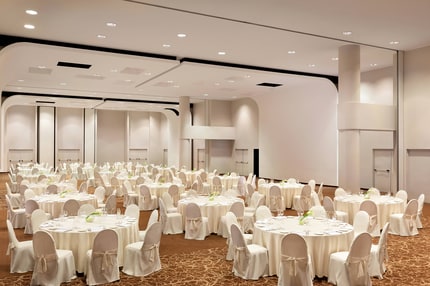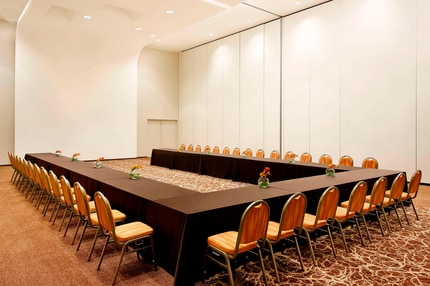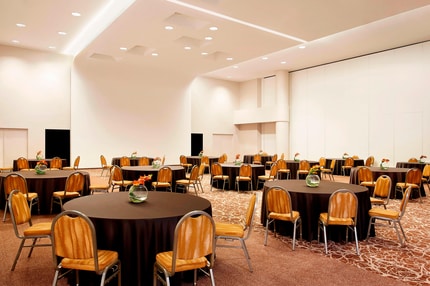Make an Impression With Our Event Venues in Milan
Events
Sheraton Milan Malpensa is a real social hub, as well as one of the biggest Conference Center Hotels in Italy. Our event venues in Milan are designed for collaboration and excellence, with a collection... See More of 18 meeting rooms and function spaces suitable for an array of events. We can also accommodate up to 1,100 people in the main ballroom, which can be divided into eight soundproofed sections. The maximum flexibility of the spaces, paired with the expertise of a creative events team, allow our guests to host any type of event, from private meetings and cocktail receptions to car launches or international congresses. As a large conference hotel in Milan, we're equipped with everything you need to host successful meetings and events. Each meeting space in Milan comes complete with all the modern technologies required for your events, including state-of-the-art AV equipment for virtual meetings. See Less
19
2314 SQ MT
1000
Start Planning Your Meetings or Events Here
Tell us about your event, then we'll contact you and plan it together

Meetings and Events
Discover one of the biggest Conference Center Hotels in Italy

Weddings and Occasions
Host an unforgettable event at our venues in Milan
Delectable Custom Catering
Let us help you set the stage for your special day with our incredible catering options. The Executive Chef is sure to impress you with a menu that will surprise and satisfy all of your guests.
Unforgettable Weddings
Our wedding planners will assist you in creating a wedding that's uniquely yours. A magnificent beginning to celebrate your new journey together. Unwind before your big day at our spa. From relaxing massages to revitalising treatments, we’ll make sure you look and feel your best for your special day.

Author a room pool for which API response Exists

With our Virtual Planner, you can now explore our meetings & events venues in 360⁰, choose the space that best fits your needs, and tailor your layout to the last detail.
| Meeting Room | Dimensions (LxWxH) | Area (sq.ft) | Theater | Schoolroom | Conference | U-Shape | Reception | Banquet |
|---|---|---|---|---|---|---|---|---|
| Gran Ballroom Orion | 85.3x132.9x19.4 | 11334.5 | 1000 | - | 448 | - | - | 792 |
| Orion 2B | 55.8x57.4x19.4 | 3207.7 | 300 | 150 | 105 | - | - | 216 |
| Orion 1C | 24.6x37.7x19.4 | 928.9 | 100 | 54 | 42 | - | - | 60 |
| Orion 1B | 24.6x37.7x19.4 | 925.7 | 100 | 54 | 42 | - | - | 60 |
| Orion 3C | 24.6x37.7x19.4 | 925.7 | 100 | 54 | 42 | - | - | 60 |
| Orion 3B | 24.6x37.7x19.4 | 925.7 | 100 | 54 | 42 | - | - | 60 |
| Orion 1A | 23x37.7x9.5 | 871.9 | 90 | 54 | 42 | - | - | 60 |
| Orion 3A | 23x37.7x9.5 | 871.9 | 90 | 54 | 42 | - | - | 60 |
| Orion 2A | 23x57.4x9.5 | 1324 | 130 | 90 | 56 | - | - | 80 |
| Foyer Orion | -x-x- | 8869.5 | - | - | - | - | 1000 | - |
| Pegasus B | 41x42.7x9.2 | 1754.5 | 170 | 105 | 77 | 33 | - | 144 |
| Pegasus A | 34.5x42.7x9.2 | 1474.7 | 140 | 90 | 63 | 27 | - | 108 |
| Orsa Maggiore | 41x16.4x9.8 | 699.7 | - | - | - | 27 | - | - |
| Venus 5 | 19.7x13.1x9.8 | 258.3 | - | - | 10 | - | - | - |
| Venus 4 | 19.7x13.1x9.8 | 258.3 | - | - | 10 | - | - | - |
| Venus 3 | 19.7x13.1x9.8 | 258.3 | - | - | 10 | - | - | - |
| Venus 2 | 19.7x13.1x9.8 | 258.3 | - | - | 10 | - | - | - |
| Venus 1 | 19.7x13.1x9.8 | 258.3 | - | - | 10 | - | - | - |
| Orsa Minore | 21.3x19.7x9.8 | 452.1 | - | - | 18 | - | - | - |
| Foyer Venus | 39.4x36.1x9.8 | 1420.8 | - | - | - | - | 60 | - |
| Club Boardroom | 23x13.1x9.2 | 387.5 | - | - | 15 | - | - | - |
| Pegasus | 77.1x41x9.2 | 3164.6 | 310 | - | 140 | - | - | 252 |
| Orion Ballroom | 47.6x132.9x19.4 | 8245.2 | 750 | - | 280 | - | - | 516 |
| Orion 2 | 78.7x57.4x19.4 | 4520.9 | 420 | 250 | 175 | - | - | 300 |
| Orion 1 Small | 49.2x37.7x19.4 | 1862.2 | 220 | 90 | 63 | - | - | 108 |
| Orion 1 | 72.2x37.7x19.4 | 2723.3 | 300 | 150 | 105 | - | - | 216 |
| Orion 3 Small | 49.2x37.7x19.4 | 1862.2 | 200 | 90 | 63 | - | - | 108 |
| Orion 3 | 72.2x37.7x19.4 | 2723.3 | 300 | 150 | 105 | - | - | 216 |
| Meeting Room | Dimensions (LxWxH) | Area (sq.mt) | Theater | Schoolroom | Conference | U-Shape | Reception | Banquet |
|---|---|---|---|---|---|---|---|---|
| Gran Ballroom Orion | 26.0x40.5x5.9 | 1053.0 | 1000 | - | 448 | - | - | 792 |
| Orion 2B | 17.0x17.5x5.9 | 298.0 | 300 | 150 | 105 | - | - | 216 |
| Orion 1C | 7.5x11.5x5.9 | 86.3 | 100 | 54 | 42 | - | - | 60 |
| Orion 1B | 7.5x11.5x5.9 | 86.0 | 100 | 54 | 42 | - | - | 60 |
| Orion 3C | 7.5x11.5x5.9 | 86.0 | 100 | 54 | 42 | - | - | 60 |
| Orion 3B | 7.5x11.5x5.9 | 86.0 | 100 | 54 | 42 | - | - | 60 |
| Orion 1A | 7.0x11.5x2.9 | 81.0 | 90 | 54 | 42 | - | - | 60 |
| Orion 3A | 7.0x11.5x2.9 | 81.0 | 90 | 54 | 42 | - | - | 60 |
| Orion 2A | 7.0x17.5x2.9 | 123.0 | 130 | 90 | 56 | - | - | 80 |
| Foyer Orion | -x-x- | 824.0 | - | - | - | - | 1000 | - |
| Pegasus B | 12.5x13.0x2.8 | 163.0 | 170 | 105 | 77 | 33 | - | 144 |
| Pegasus A | 10.5x13.0x2.8 | 137.0 | 140 | 90 | 63 | 27 | - | 108 |
| Orsa Maggiore | 12.5x5.0x3.0 | 65.0 | - | - | - | 27 | - | - |
| Venus 5 | 6.0x4.0x3.0 | 24.0 | - | - | 10 | - | - | - |
| Venus 4 | 6.0x4.0x3.0 | 24.0 | - | - | 10 | - | - | - |
| Venus 3 | 6.0x4.0x3.0 | 24.0 | - | - | 10 | - | - | - |
| Venus 2 | 6.0x4.0x3.0 | 24.0 | - | - | 10 | - | - | - |
| Venus 1 | 6.0x4.0x3.0 | 24.0 | - | - | 10 | - | - | - |
| Orsa Minore | 6.5x6.0x3.0 | 42.0 | - | - | 18 | - | - | - |
| Foyer Venus | 12.0x11.0x3.0 | 132.0 | - | - | - | - | 60 | - |
| Club Boardroom | 7.0x4.0x2.8 | 36.0 | - | - | 15 | - | - | - |
| Pegasus | 23.5x12.5x2.8 | 294.0 | 310 | - | 140 | - | - | 252 |
| Orion Ballroom | 14.5x40.5x5.9 | 766.0 | 750 | - | 280 | - | - | 516 |
| Orion 2 | 24.0x17.5x5.9 | 420.0 | 420 | 250 | 175 | - | - | 300 |
| Orion 1 Small | 15.0x11.5x5.9 | 173.0 | 220 | 90 | 63 | - | - | 108 |
| Orion 1 | 22.0x11.5x5.9 | 253.0 | 300 | 150 | 105 | - | - | 216 |
| Orion 3 Small | 15.0x11.5x5.9 | 173.0 | 200 | 90 | 63 | - | - | 108 |
| Orion 3 | 22.0x11.5x5.9 | 253.0 | 300 | 150 | 105 | - | - | 216 |
Audio-Visual Equipment
- AV Technician
- Microphone
- PA System
- TV
- TV Production Service Provider
- Teleconferencing
- Videoconferencing
- Walkie Talkies
Event Services
- Carpenter
- Certified Meeting Planner
- Decorator
- Electrician
- Event Lighting
- Locksmith
- Message Service
- Photographer
- Registration Service
- Security Guards
Event Equipment & Supplies
- Blackboards
- Direction Signs
- Easels
- Flip Chart & Markers
- Installed Stage
- Lobby Bulletin Board
- Name Cards
- Pens / Pencils / Notepad
- Podium Lectern
- Polling Devices
- Portable Stage
- Spotlights
- Stack Chairs
- Tables
- Wall Charts
Business Services
- Computers
- Fax Service
- Printers
Catering Services
- Coffee Break:€19.80 / Person
- Continental Breakfast:€20.00 / Person
- Dinner:€78.80 / Person
- Full Breakfast:€26.00 / Person
- Lunch:€52.80 / Person
Frequently Asked Questions
Sheraton Milan Malpensa Airport Hotel & Conference Centre has 19 event rooms.
The largest capacity event rooms are Foyer Orion, Gran Ballroom Orion. They have a capacity of 1000.
Yes, Sheraton Milan Malpensa Airport Hotel & Conference Centre provides wedding services.
To book a meeting or event at Sheraton Milan Malpensa Airport Hotel & Conference Centre click here
