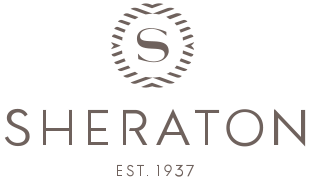Inspired spaces for your meeting in downtown Toronto
Events
Meet your business objectives with our wide selection of event services at our conference hotel in Toronto. Sheraton Centre Toronto Hotel offers 130,000 square feet of versatile meeting space, which is... See More the largest in the country. Compelling, cost effective and customizable, every venue allows you to hone your personal style. Lead a conference of 2,000 at Grand Ballroom and a sleek soiree of 60 at Churchill Room. Have your next successful event in downtown Toronto. See Less
63
134692 SQ FT
3500
Start Planning Your Meetings or Events Here
Tell us about your event, then we'll contact you and plan it together

We welcome guests and locals alike to use our innovative, tech-enabled and light filled space to collaborate and brainstorm. These unique spaces are ideally suited for small group gatherings and are conveniently rented by the hour.

Enjoy access to our stunning 43rd floor with sweeping views of downtown Toronto, complimentary breakfast, evening appetizers and free Wi-Fi.

The Sheraton Centre Toronto Hotel prioritizes environmental responsibility through a range of sustainability initiatives, such as minimizing food waste, enhancing energy and water efficiency, and maintaining our urban beekeeping program.

Meetings & Events
Canada's largest conference venue in downtown Toronto has more than 130,000 sq ft of event space
Explore Our Downtown Toronto Meeting Rooms
Find the perfect location for your next event with a virtual tour of our meeting rooms in Toronto.
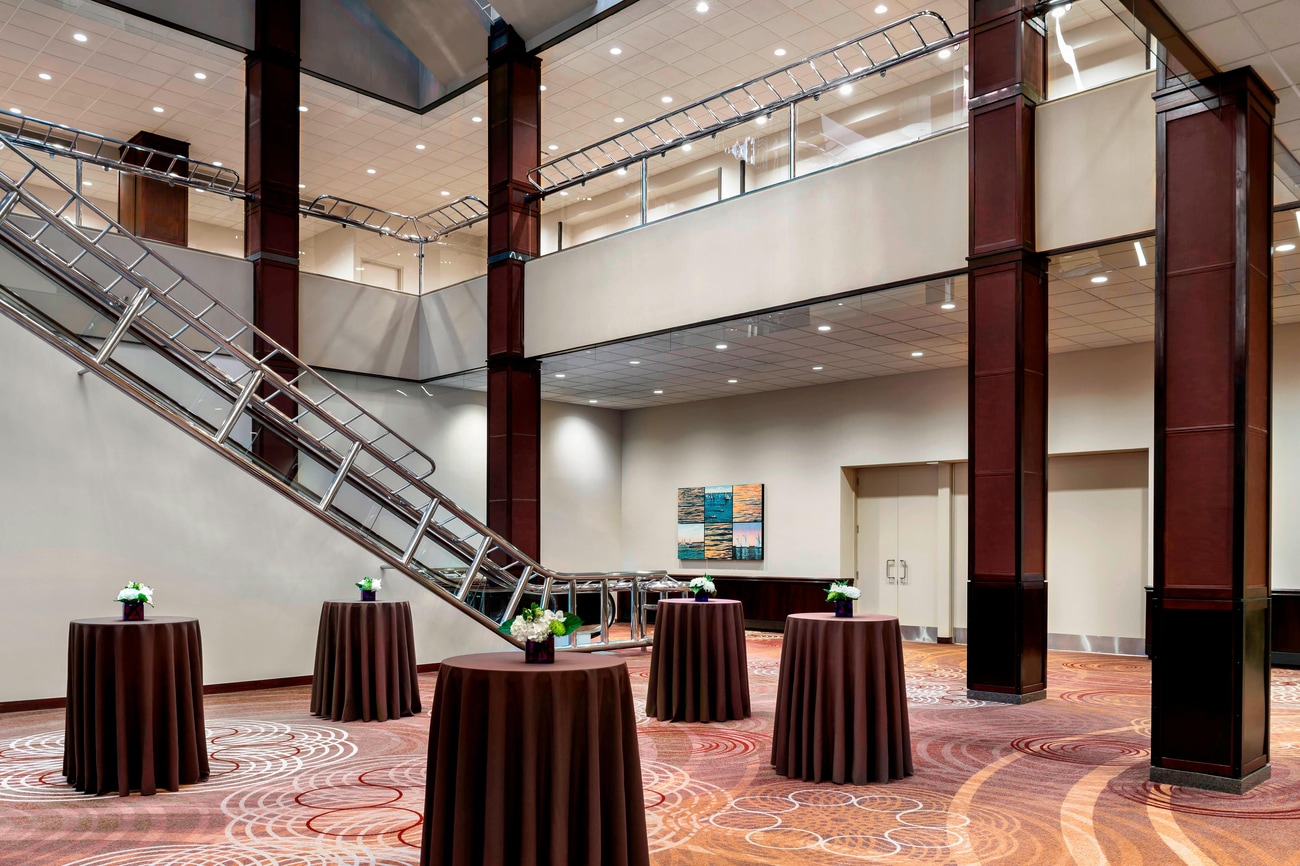
Author a room pool for which API response Exists
Birchwood Room
Located on our mezzanine level, the Birchwood Ballroom can host up to 250 guests for a memorable business or social gathering in downtown Toronto.
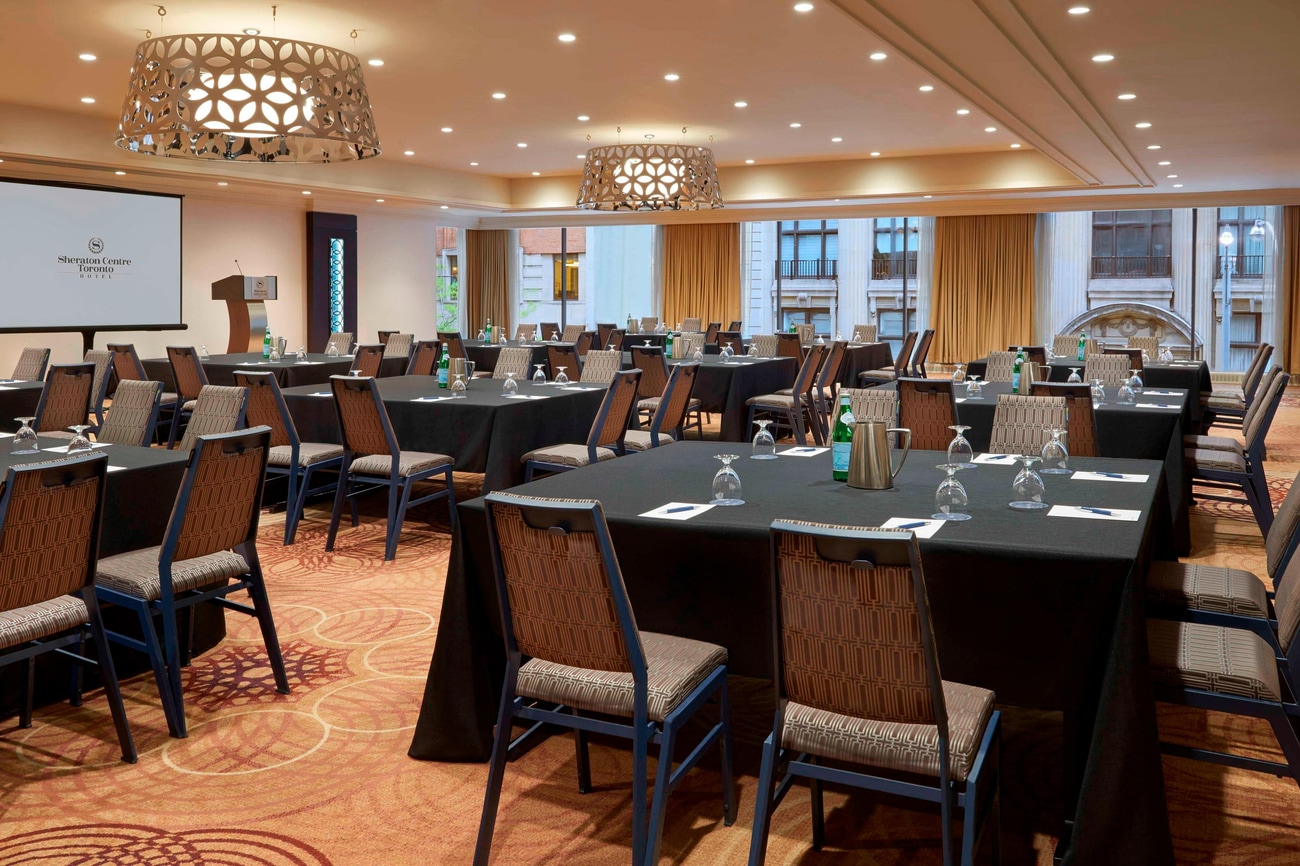
Author a room pool for which API response Exists
Conduct Business With Ease
Host your next meeting or event in our conference venues in downtown Toronto. The Sheraton Centre Toronto Hotel offers 130,000 square feet of flexible, fully renovated venue space - the largest in all of Canada - and can accommodate meetings both large and small.
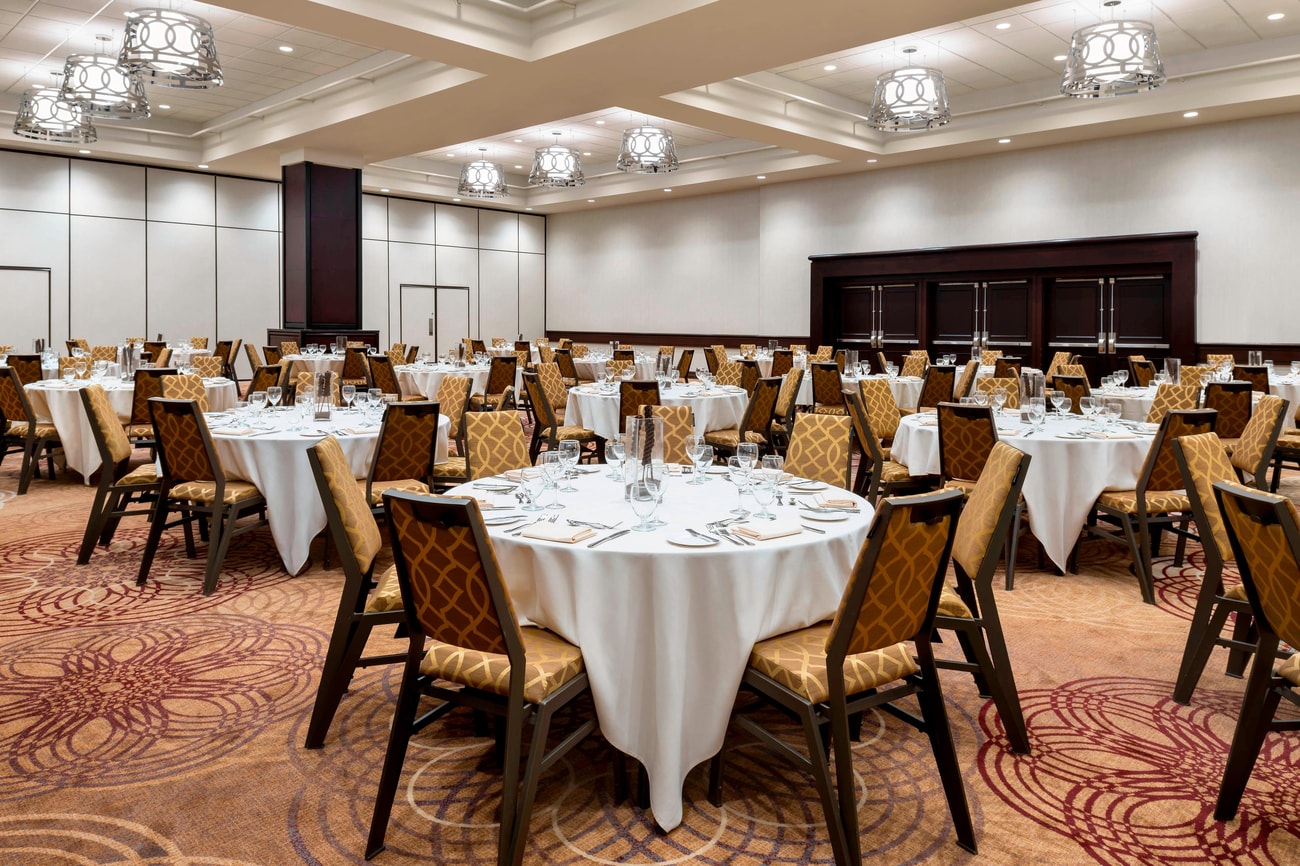
Author a room pool for which API response Exists
Civic Ballroom
We can host large-scale meetings and events on the second floor in our Civic Ballroom, a grand social space that can accommodate up to 450 guests.
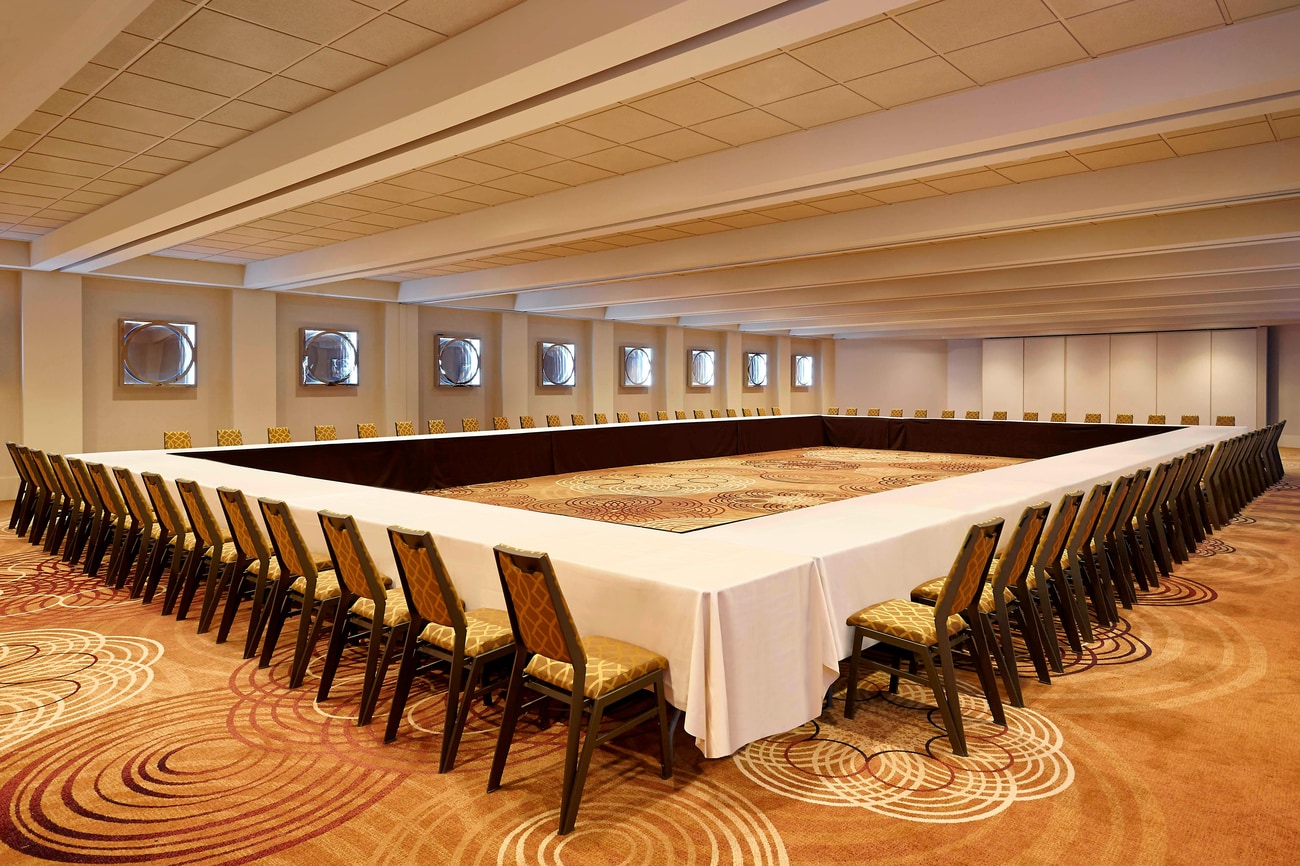
Author a room pool for which API response Exists
Private Events in our Mixology Lounge
Make your next private event truly exceptional at our mixology lounge in Toronto. Whether it's a corporate event, a team building, or a momentous milestone, our dedicated team is here to ensure a seamless and unforgettable experience.
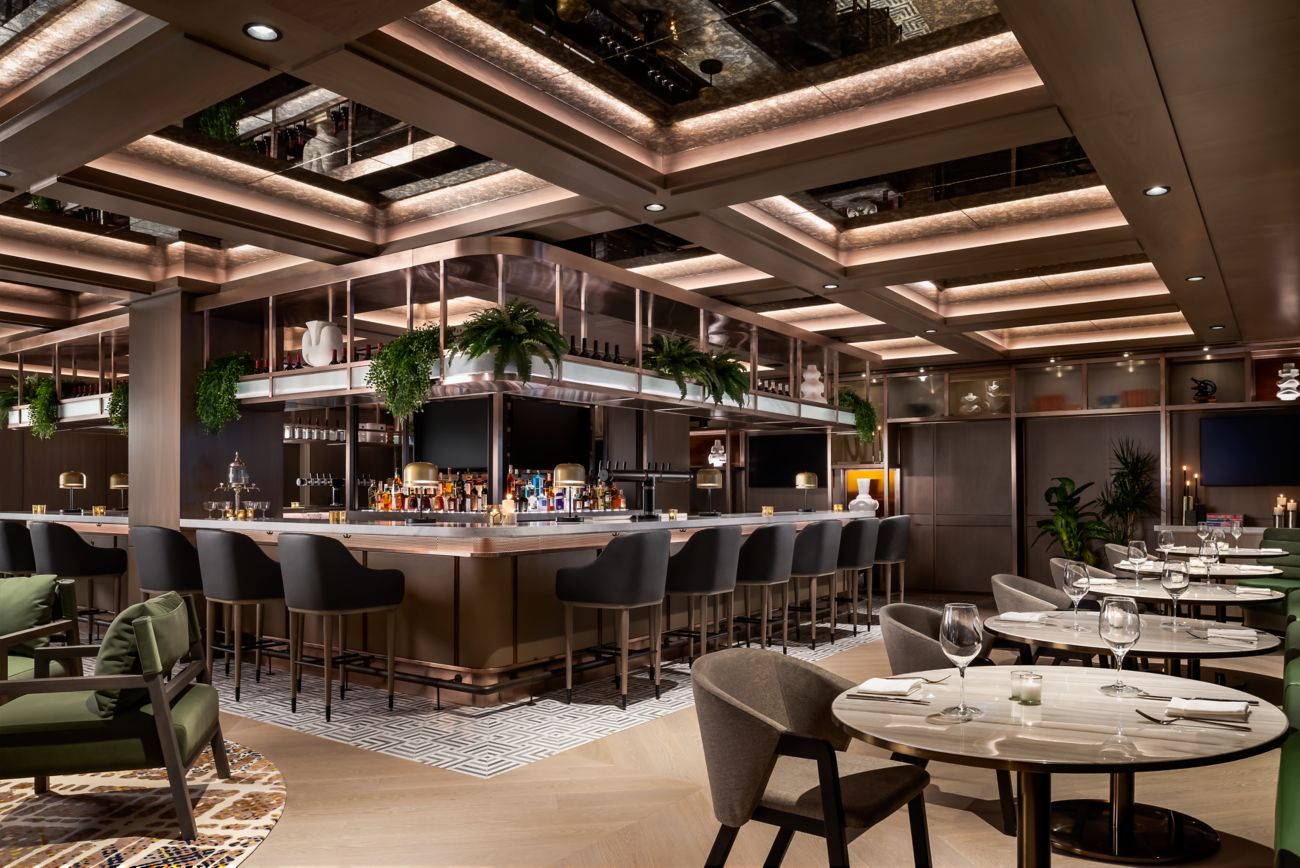
Author a room pool for which API response Exists

Our Chestnut East and West rooms can be combined to accommodate up to 175 guests for galas, conferences and other events on our mezzanine level.

Located on our second floor, our Churchill Room and the adjacent Churchill Foyer provide a sophisticated space for up to 80 guests to get together.

Our aptly named City Hall and its adjacent foyer provide a welcoming space for friends, families and colleagues to gather connect or reconnect.

Set within the skyline on our 43rd floor, the newly renovated Club Boardroom provides an inspiring place for colleagues and clients to meet in downtown Toronto.

Our impressive Dominion Ballroom can host up to 850 guests for memorable conferences, receptions and other gatherings on our second floor.

Located on our lower concourse level, the East and West Osgoode Ballrooms provide an ideal setting for networking and corporate conferences.

Weddings & Occasions
Choose the look and feel of your event with our versatile menu of seating options
43rd Floor Club Lounge
Our Club Lounge is the perfect space for a breakfast meeting, a private soiree or evening reception. To arrange your exclusive private event, contact our dedicated team.
Book Here

Private Dining Venues
Host your rehearsal dinner, post-wedding brunch, meetings, gatherings, team-building activities, and other festivities in our inviting venues. Our specialists are here to help create a custom event.

Author a room pool for which API response Exists
Highlights
From menu to venue, our seasoned Wedding Specialist will help you plan all of the details of your wedding.

Author a room pool for which API response Exists
Details
- Indoor and outdoor venues
- Capacity for up to 350 guests
- Exciting downtown Toronto location
- On-site catering and fully customizable reception menu options
- Access to a dedicated Wedding Specialist
- Luxurious bridal suite on the Club floor
- Champagne and fresh strawberries
- Tasting menu for up to four guests
- Elegantly appointed function room for pre-wedding events
- Exclusive guest room rates for your guests
- The flexibility to plan the wedding of your dreams
Wedding Planning
- In addition to traditional weddings, we also offer planning services for:
- Kosher weddings
- Traditional multicultural weddings
- Commitment ceremonies
- Vow renewal celebrations
- Military weddings
Contact Us
- Wedding Specialist
- (416) 947-4807
| Meeting Room | Dimensions (LxWxH) | Area (sq.ft) | Theater | Schoolroom | Conference | U-Shape | Reception | Banquet |
|---|---|---|---|---|---|---|---|---|
| Churchill Room | 53x17.8x11.2 | 943.4 | 80 | 28 | 32 | 24 | 80 | 50 |
| Mackenzie | 26.5x17x11.2 | 450 | 40 | 21 | 18 | 12 | 35 | 20 |
| Roosevelt | 26.4x17x11.2 | 448.8 | 40 | 21 | 18 | 12 | 35 | 20 |
| Churchill Foyer | 97.5x13.5x11.2 | 1276 | - | - | - | - | - | - |
| Dominion Ballroom | 111x48.5x11.9 | 5383 | 650 | 378 | 110 | - | 850 | 450 |
| Dominion Ballroom North | 58x48.6x11.9 | 2871 | 250 | 175 | 70 | 60 | 450 | 240 |
| Dominion Ballroom South | 51.1x48.7x11.9 | 2517 | 200 | 150 | 70 | 56 | 400 | 220 |
| Dominion Ballroom Foyer | 131.3x24.2x11.8 | 3177.5 | - | - | - | - | 450 | - |
| City Hall Room | 43x55.9x11.5 | 2403 | 135 | 80 | 52 | 44 | 150 | 120 |
| Civic Ballroom | 97.4x46.7x11.8 | 4548 | 450 | 254 | 96 | 88 | 440 | 400 |
| Civic Ballroom Foyer | 25.6x68x10.9 | 1707 | - | - | - | - | - | - |
| Civic Ballroom North | 38.5x46.7x10.9 | 1722 | 150 | 90 | 58 | 42 | 180 | 160 |
| Civic Ballroom South | 58.1x46.7x11.8 | 2693 | 276 | 153 | 78 | 62 | 260 | 260 |
| Elgin | 21.2x31.2x11.9 | 661 | 51 | 30 | 30 | 28 | 50 | 40 |
| Wentworth | 24.7x31.2x11.9 | 770 | 59 | 40 | 34 | 30 | 60 | 50 |
| Kenora | 24.6x31.2x11.9 | 767 | 59 | 40 | 34 | 30 | 60 | 50 |
| Huron | 26.7x31.2x11.9 | 833 | 59 | 40 | 34 | 30 | 60 | 50 |
| Kent | 26.8x31.2x11.9 | 836 | 59 | 40 | 34 | 30 | 60 | 50 |
| Simcoe | 26.9x31.2x11.9 | 839 | 59 | 40 | 34 | 30 | 60 | 50 |
| Dufferin | 26.7x31.2x11.9 | 833 | 59 | 40 | 34 | 30 | 60 | 50 |
| Simcoe/Dufferin | 51.4x31.2x11.9 | 1502 | 118 | 70 | 44 | 40 | 110 | 100 |
| Provincial Ballroom | 104x52x10.9 | 5408 | 190 | 174 | - | - | 475 | 260 |
| Provincial Ballroom North | 69.2x43.9x10.9 | 3037 | 160 | 120 | 40 | 35 | 300 | 200 |
| Provincial Ballroom South | 60x35x10.9 | 2090 | 72 | 54 | 32 | 28 | 175 | 90 |
| Leaside | 15.1x44.3x9.9 | 669 | 46 | 30 | 28 | 25 | 50 | 30 |
| Rosedale | 15.9x40x9.9 | 636 | 42 | 30 | 25 | 22 | 50 | 30 |
| Kensington | 15.8x40.1x9.9 | 633 | 42 | 30 | 22 | 20 | 50 | 30 |
| Davenport | 25.3x41.1x9.9 | 1039 | 48 | 36 | 32 | 28 | 70 | 50 |
| Yorkville East | 25.6x24.1x9.9 | 615 | 24 | 18 | 15 | 12 | 40 | 20 |
| Yorkville West | 17.8x38.5x9.9 | 685 | 56 | 36 | 30 | 28 | 60 | 50 |
| Waterfall Garden | 237.9x82.7x- | 19674 | - | - | - | - | 250 | 160 |
| Grand Ballroom | 103.5x186.3x19.9 | 20212 | 2300 | 1400 | - | - | 3500 | 1800 |
| Grand West | 103.2x52.5x19.9 | 5418 | 450 | 228 | - | - | 700 | 450 |
| Grand Ballroom Centre | 103.2x54.1x19.9 | 5583 | 650 | 300 | - | - | 700 | 450 |
| Grand Ballroom East | 103.2x52.7x19.9 | 5390 | 624 | 300 | - | - | 700 | 450 |
| Grand Ballroom East (large) | 103.2x79.8x19.9 | 8235 | 900 | 530 | - | - | 1000 | 700 |
| Grand West Alcove | 38.1x27.3x- | 1040.13 | - | - | - | - | - | - |
| Grand Ballroom Foyer | 157x67.1x11.9 | 10581 | - | - | - | - | 2000 | - |
| Vide Office | 28x17.2x- | 481 | - | - | - | - | - | - |
| Sheraton Hall A | 25.6x56.7x14.4 | 1451 | 120 | 75 | 48 | 42 | 180 | 100 |
| Sheraton Hall B | 26.2x56.7x14.4 | 1485 | 120 | 75 | 48 | 42 | 180 | 100 |
| Sheraton Hall C | 39.9x55.1x14.4 | 2198 | 160 | 108 | 48 | 42 | 200 | 180 |
| Sheraton Hall D | 102.6x42.1x14.4 | 2533 | - | - | - | - | - | - |
| Sheraton Hall E | 83.6x73.9x14.4 | 6178 | 624 | 300 | 72 | 66 | 650 | 480 |
| Sheraton Hall F | 26.7x71.9x14.4 | 1919 | - | - | - | - | - | - |
| Sheraton Hall E and F | 110.1x73.8x4 | 8125.38 | 670 | 324 | - | - | 825 | 550 |
| Sheraton Hall A-F | 120.1x153.5x14.4 | 18435 | - | 76 | - | - | 1250 | 950 |
| Osgoode Ballroom | 169.4x54.1x14.4 | 9166.2 | 990 | 594 | - | - | 1000 | 740 |
| Osgoode Ballroom West | 66.1x54.1x13.5 | 3579 | 462 | 270 | 72 | 54 | 440 | 270 |
| Osgoode Ballroom East | 102.5x54.1x16.9 | 5477 | 528 | 324 | 100 | 82 | 650 | 470 |
| Concourse Coatcheck | 42.7x30.2x10 | 1289 | - | - | - | - | - | - |
| VIP Room | 49.1x28.6x9 | 1404 | 70 | 50 | 34 | 30 | 100 | 80 |
| Birchwood Ballroom | 61.2x45.4x9.5 | 2778 | 220 | 150 | 80 | 60 | 250 | 200 |
| Birchwood Ballroom Foyer | 56.1x25.7x8.9 | 1050 | - | - | - | - | 110 | - |
| Pine Ballroom East | 39.3x21.6x8 | 848 | 80 | 40 | 32 | 28 | 80 | 60 |
| Pine Ballroom West | 31.1x25.6x8 | 796 | 80 | 40 | 32 | 24 | 80 | 60 |
| Pine Ballroom | 39.2x47.1x8 | 1664 | 135 | 80 | 52 | 44 | 150 | 120 |
| York Room | 28.9x25x8.3 | 722 | 68 | 44 | 30 | 26 | 70 | 50 |
| Peel Room | 18.7x26.5x8.4 | 495 | 40 | 24 | 28 | 19 | 50 | 30 |
| Oxford Room | 23.6x16.1x8.3 | 423 | 35 | 18 | 14 | 15 | 35 | 20 |
| Norfolk Room | 27.7x24.3x8.3 | 673 | 40 | 21 | 18 | 12 | 35 | 20 |
| Carleton Room | 17.1x25.5x8.4 | 436 | 40 | 21 | 18 | 12 | 35 | 20 |
| Oak Room | 25x16.4x8.8 | 410 | - | - | 10 | - | - | - |
| Chestnut Room West | 43.2x29.1x9.9 | 1126 | 90 | 55 | 34 | 25 | 90 | 90 |
| Chestnut Room East | 38.8x29.1x9.9 | 1093 | 80 | 55 | 34 | 25 | 85 | 80 |
| Chestnut Room | 81.8x29.1x9.9 | 2381 | 170 | 112 | 68 | 45 | 175 | 170 |
| Maple West | 28.9x26.6x10.5 | 739 | 50 | 40 | 24 | 15 | 55 | 50 |
| Maple East | 32.2x21.8x10.5 | 654 | 55 | 34 | 24 | 10 | 55 | 40 |
| Maple | 48.2x28.9x10.5 | 1393 | 80 | 60 | 38 | 30 | 110 | 110 |
| Linden | 37.7x26.5x9.2 | 999 | 70 | 45 | 34 | 30 | 75 | 70 |
| Cedar | 34.8x28.3x9.1 | 984 | 75 | 45 | 34 | 30 | 75 | 70 |
| Mezzanine Foyer | 103.1x42x8.9 | 3488 | - | - | - | - | 420 | - |
| Willow Ballroom | 118x41x9 | 4858 | 260 | 204 | 70 | 60 | - | 280 |
| Willow Ballroom West | 25x41x9 | 1025 | 65 | 40 | 30 | 28 | - | 80 |
| Willow Ballroom Centre | 54x41x9 | 2214 | 120 | 100 | 46 | 40 | - | 120 |
| Willow Ballroom East | 39x41x9 | 1599 | 85 | 28 | 32 | 32 | - | 80 |
| Willow Ballrom Foyer | 36x37.1x- | 135 | - | - | - | - | 120 | - |
| Spruce Room | 22.5x24.5x9 | 624 | 30 | 18 | 20 | 15 | 26 | 40 |
| Spruce Room North | 12.5x24.5x8.2 | 306 | 15 | - | - | - | - | - |
| Spruce Room South | 14x24.5x9 | 343 | 15 | - | - | - | - | - |
| Forest Hill | 15.9x40.1x9.9 | 637 | 42 | 30 | 28 | 25 | 50 | 30 |
| Danforth | 15.8x39.1x9.9 | 617 | 42 | 30 | 25 | 22 | 50 | 30 |
| Club Boardroom | 27.2x12.8x7.9 | 348 | - | - | 14 | - | - | - |
| VIDE area | 68.7x74.8x14.1 | 5138.76 | - | - | - | - | - | - |
| City Hall Foyer | 32.3x35.1x- | 1120 | - | - | - | - | - | - |
| University Room | 23x13.7x- | 315 | 20 | 14 | 14 | - | 30 | - |
| Meeting Planner Office | 30x31x- | 930 | - | - | 25 | - | - | - |
| Metro Room | 17x13.3x- | 226.1 | 25 | - | 20 | - | 40 | 20 |
| Urban Garden | -x-x- | - | - | - | - | - | 250 | 200 |
| Club West | -x-x- | 1000 | - | - | - | - | 40 | 34 |
| Club West + Foyer | -x-x- | 2109 | - | - | - | - | 58 | 58 |
| Club East | -x-x- | 2045 | - | - | - | - | 150 | 80 |
| Meeting Room | Dimensions (LxWxH) | Area (sq.mt) | Theater | Schoolroom | Conference | U-Shape | Reception | Banquet |
|---|---|---|---|---|---|---|---|---|
| Churchill Room | 16.2x5.4x3.4 | 87.6 | 80 | 28 | 32 | 24 | 80 | 50 |
| Mackenzie | 8.1x5.2x3.4 | 41.8 | 40 | 21 | 18 | 12 | 35 | 20 |
| Roosevelt | 8x5.2x3.4 | 41.7 | 40 | 21 | 18 | 12 | 35 | 20 |
| Churchill Foyer | 29.7x4.1x3.4 | 118.5 | - | - | - | - | - | - |
| Dominion Ballroom | 33.8x14.8x3.6 | 500.1 | 650 | 378 | 110 | - | 850 | 450 |
| Dominion Ballroom North | 17.7x14.8x3.6 | 266.7 | 250 | 175 | 70 | 60 | 450 | 240 |
| Dominion Ballroom South | 15.6x14.8x3.6 | 233.8 | 200 | 150 | 70 | 56 | 400 | 220 |
| Dominion Ballroom Foyer | 40x7.4x3.6 | 295.2 | - | - | - | - | 450 | - |
| City Hall Room | 13.1x17x3.5 | 223.2 | 135 | 80 | 52 | 44 | 150 | 120 |
| Civic Ballroom | 29.7x14.2x3.6 | 422.5 | 450 | 254 | 96 | 88 | 440 | 400 |
| Civic Ballroom Foyer | 7.8x20.7x3.3 | 158.6 | - | - | - | - | - | - |
| Civic Ballroom North | 11.7x14.2x3.3 | 160 | 150 | 90 | 58 | 42 | 180 | 160 |
| Civic Ballroom South | 17.7x14.2x3.6 | 250.2 | 276 | 153 | 78 | 62 | 260 | 260 |
| Elgin | 6.5x9.5x3.6 | 61.4 | 51 | 30 | 30 | 28 | 50 | 40 |
| Wentworth | 7.5x9.5x3.6 | 71.5 | 59 | 40 | 34 | 30 | 60 | 50 |
| Kenora | 7.5x9.5x3.6 | 71.3 | 59 | 40 | 34 | 30 | 60 | 50 |
| Huron | 8.1x9.5x3.6 | 77.4 | 59 | 40 | 34 | 30 | 60 | 50 |
| Kent | 8.2x9.5x3.6 | 77.7 | 59 | 40 | 34 | 30 | 60 | 50 |
| Simcoe | 8.2x9.5x3.6 | 77.9 | 59 | 40 | 34 | 30 | 60 | 50 |
| Dufferin | 8.1x9.5x3.6 | 77.4 | 59 | 40 | 34 | 30 | 60 | 50 |
| Simcoe/Dufferin | 15.7x9.5x3.6 | 139.5 | 118 | 70 | 44 | 40 | 110 | 100 |
| Provincial Ballroom | 31.7x15.8x3.3 | 502.4 | 190 | 174 | - | - | 475 | 260 |
| Provincial Ballroom North | 21.1x13.4x3.3 | 282.1 | 160 | 120 | 40 | 35 | 300 | 200 |
| Provincial Ballroom South | 18.3x10.7x3.3 | 194.2 | 72 | 54 | 32 | 28 | 175 | 90 |
| Leaside | 4.6x13.5x3 | 62.2 | 46 | 30 | 28 | 25 | 50 | 30 |
| Rosedale | 4.8x12.2x3 | 59.1 | 42 | 30 | 25 | 22 | 50 | 30 |
| Kensington | 4.8x12.2x3 | 58.8 | 42 | 30 | 22 | 20 | 50 | 30 |
| Davenport | 7.7x12.5x3 | 96.5 | 48 | 36 | 32 | 28 | 70 | 50 |
| Yorkville East | 7.8x7.3x3 | 57.1 | 24 | 18 | 15 | 12 | 40 | 20 |
| Yorkville West | 5.4x11.7x3 | 63.6 | 56 | 36 | 30 | 28 | 60 | 50 |
| Waterfall Garden | 72.5x25.2x- | 1827.8 | - | - | - | - | 250 | 160 |
| Grand Ballroom | 31.5x56.8x6.1 | 1877.7 | 2300 | 1400 | - | - | 3500 | 1800 |
| Grand West | 31.5x16x6.1 | 503.3 | 450 | 228 | - | - | 700 | 450 |
| Grand Ballroom Centre | 31.5x16.5x6.1 | 518.7 | 650 | 300 | - | - | 700 | 450 |
| Grand Ballroom East | 31.5x16.1x6.1 | 500.7 | 624 | 300 | - | - | 700 | 450 |
| Grand Ballroom East (large) | 31.5x24.3x6.1 | 765.1 | 900 | 530 | - | - | 1000 | 700 |
| Grand West Alcove | 11.6x8.3x- | 96.6 | - | - | - | - | - | - |
| Grand Ballroom Foyer | 47.9x20.5x3.6 | 983 | - | - | - | - | 2000 | - |
| Vide Office | 8.5x5.2x- | 44.7 | - | - | - | - | - | - |
| Sheraton Hall A | 7.8x17.3x4.4 | 134.8 | 120 | 75 | 48 | 42 | 180 | 100 |
| Sheraton Hall B | 8x17.3x4.4 | 138 | 120 | 75 | 48 | 42 | 180 | 100 |
| Sheraton Hall C | 12.2x16.8x4.4 | 204.2 | 160 | 108 | 48 | 42 | 200 | 180 |
| Sheraton Hall D | 31.3x12.8x4.4 | 235.3 | - | - | - | - | - | - |
| Sheraton Hall E | 25.5x22.5x4.4 | 574 | 624 | 300 | 72 | 66 | 650 | 480 |
| Sheraton Hall F | 8.1x21.9x4.4 | 178.3 | - | - | - | - | - | - |
| Sheraton Hall E and F | 33.6x22.5x1.2 | 754.9 | 670 | 324 | - | - | 825 | 550 |
| Sheraton Hall A-F | 36.6x46.8x4.4 | 1712.7 | - | 76 | - | - | 1250 | 950 |
| Osgoode Ballroom | 51.6x16.5x4.4 | 851.6 | 990 | 594 | - | - | 1000 | 740 |
| Osgoode Ballroom West | 20.1x16.5x4.1 | 332.5 | 462 | 270 | 72 | 54 | 440 | 270 |
| Osgoode Ballroom East | 31.2x16.5x5.2 | 508.8 | 528 | 324 | 100 | 82 | 650 | 470 |
| Concourse Coatcheck | 13x9.2x3 | 119.8 | - | - | - | - | - | - |
| VIP Room | 15x8.7x2.7 | 130.4 | 70 | 50 | 34 | 30 | 100 | 80 |
| Birchwood Ballroom | 18.7x13.8x2.9 | 258.1 | 220 | 150 | 80 | 60 | 250 | 200 |
| Birchwood Ballroom Foyer | 17.1x7.8x2.7 | 97.5 | - | - | - | - | 110 | - |
| Pine Ballroom East | 12x6.6x2.4 | 78.8 | 80 | 40 | 32 | 28 | 80 | 60 |
| Pine Ballroom West | 9.5x7.8x2.4 | 74 | 80 | 40 | 32 | 24 | 80 | 60 |
| Pine Ballroom | 11.9x14.4x2.4 | 154.6 | 135 | 80 | 52 | 44 | 150 | 120 |
| York Room | 8.8x7.6x2.5 | 67.1 | 68 | 44 | 30 | 26 | 70 | 50 |
| Peel Room | 5.7x8.1x2.6 | 46 | 40 | 24 | 28 | 19 | 50 | 30 |
| Oxford Room | 7.2x4.9x2.5 | 39.3 | 35 | 18 | 14 | 15 | 35 | 20 |
| Norfolk Room | 8.4x7.4x2.5 | 62.5 | 40 | 21 | 18 | 12 | 35 | 20 |
| Carleton Room | 5.2x7.8x2.6 | 40.5 | 40 | 21 | 18 | 12 | 35 | 20 |
| Oak Room | 7.6x5x2.7 | 38.1 | - | - | 10 | - | - | - |
| Chestnut Room West | 13.2x8.9x3 | 104.6 | 90 | 55 | 34 | 25 | 90 | 90 |
| Chestnut Room East | 11.8x8.9x3 | 101.5 | 80 | 55 | 34 | 25 | 85 | 80 |
| Chestnut Room | 24.9x8.9x3 | 221.2 | 170 | 112 | 68 | 45 | 175 | 170 |
| Maple West | 8.8x8.1x3.2 | 68.7 | 50 | 40 | 24 | 15 | 55 | 50 |
| Maple East | 9.8x6.6x3.2 | 60.8 | 55 | 34 | 24 | 10 | 55 | 40 |
| Maple | 14.7x8.8x3.2 | 129.4 | 80 | 60 | 38 | 30 | 110 | 110 |
| Linden | 11.5x8.1x2.8 | 92.8 | 70 | 45 | 34 | 30 | 75 | 70 |
| Cedar | 10.6x8.6x2.8 | 91.4 | 75 | 45 | 34 | 30 | 75 | 70 |
| Mezzanine Foyer | 31.4x12.8x2.7 | 324 | - | - | - | - | 420 | - |
| Willow Ballroom | 36x12.5x2.7 | 451.3 | 260 | 204 | 70 | 60 | - | 280 |
| Willow Ballroom West | 7.6x12.5x2.7 | 95.2 | 65 | 40 | 30 | 28 | - | 80 |
| Willow Ballroom Centre | 16.5x12.5x2.7 | 205.7 | 120 | 100 | 46 | 40 | - | 120 |
| Willow Ballroom East | 11.9x12.5x2.7 | 148.6 | 85 | 28 | 32 | 32 | - | 80 |
| Willow Ballrom Foyer | 11x11.3x- | 12.5 | - | - | - | - | 120 | - |
| Spruce Room | 6.9x7.5x2.7 | 58 | 30 | 18 | 20 | 15 | 26 | 40 |
| Spruce Room North | 3.8x7.5x2.5 | 28.4 | 15 | - | - | - | - | - |
| Spruce Room South | 4.3x7.5x2.7 | 31.9 | 15 | - | - | - | - | - |
| Forest Hill | 4.8x12.2x3 | 59.2 | 42 | 30 | 28 | 25 | 50 | 30 |
| Danforth | 4.8x11.9x3 | 57.3 | 42 | 30 | 25 | 22 | 50 | 30 |
| Club Boardroom | 8.3x3.9x2.4 | 32.3 | - | - | 14 | - | - | - |
| VIDE area | 20.9x22.8x4.3 | 477.4 | - | - | - | - | - | - |
| City Hall Foyer | 9.8x10.7x- | 104.1 | - | - | - | - | - | - |
| University Room | 7x4.2x- | 29.3 | 20 | 14 | 14 | - | 30 | - |
| Meeting Planner Office | 9.1x9.4x- | 86.4 | - | - | 25 | - | - | - |
| Metro Room | 5.2x4.1x- | 21 | 25 | - | 20 | - | 40 | 20 |
| Urban Garden | -x-x- | - | - | - | - | - | 250 | 200 |
| Club West | -x-x- | 92.9 | - | - | - | - | 40 | 34 |
| Club West + Foyer | -x-x- | 195.9 | - | - | - | - | 58 | 58 |
| Club East | -x-x- | 190 | - | - | - | - | 150 | 80 |
Audio-Visual Equipment
- AV Technician
- LCD Panel
- LCD Projector
- Microphone
- Overhead Projector
- PA System
- TV
- TV Production Service Provider
- Teleconferencing
- Video Camera
- Videoconferencing
- Walkie Talkies
- Wireless Internet
Event Services
- Certified Meeting Planner
- Decorator
- Electrician
- Event Lighting
- Photographer
- Security Guards
Event Equipment & Supplies
- Direction Signs
- Easels
- Flip Chart & Markers
- Lobby Bulletin Board
- Pens / Pencils / Notepad
- Podium Lectern
- Polling Devices
- Portable Stage
- Spotlights
- Stack Chairs
- Tables
Business Services
- Computers
- On-Site Business Center is Staffed
- Printers
Catering Services
- Afternoon Break:$19.00 / Person
- Coffee Break:$19.00 / Person
- Continental Breakfast:$28.00 / Person
- Dinner:$109.00 / Person
- Full Breakfast:$39.00 / Person
- Lunch:$65.00 / Person
Frequently Asked Questions
Sheraton Centre Toronto Hotel has 63 event rooms.
The largest capacity event room is the Grand Ballroom. It has a capacity of 3500.
Yes, Sheraton Centre Toronto Hotel provides wedding services.
To book a meeting or event at Sheraton Centre Toronto Hotel click here
